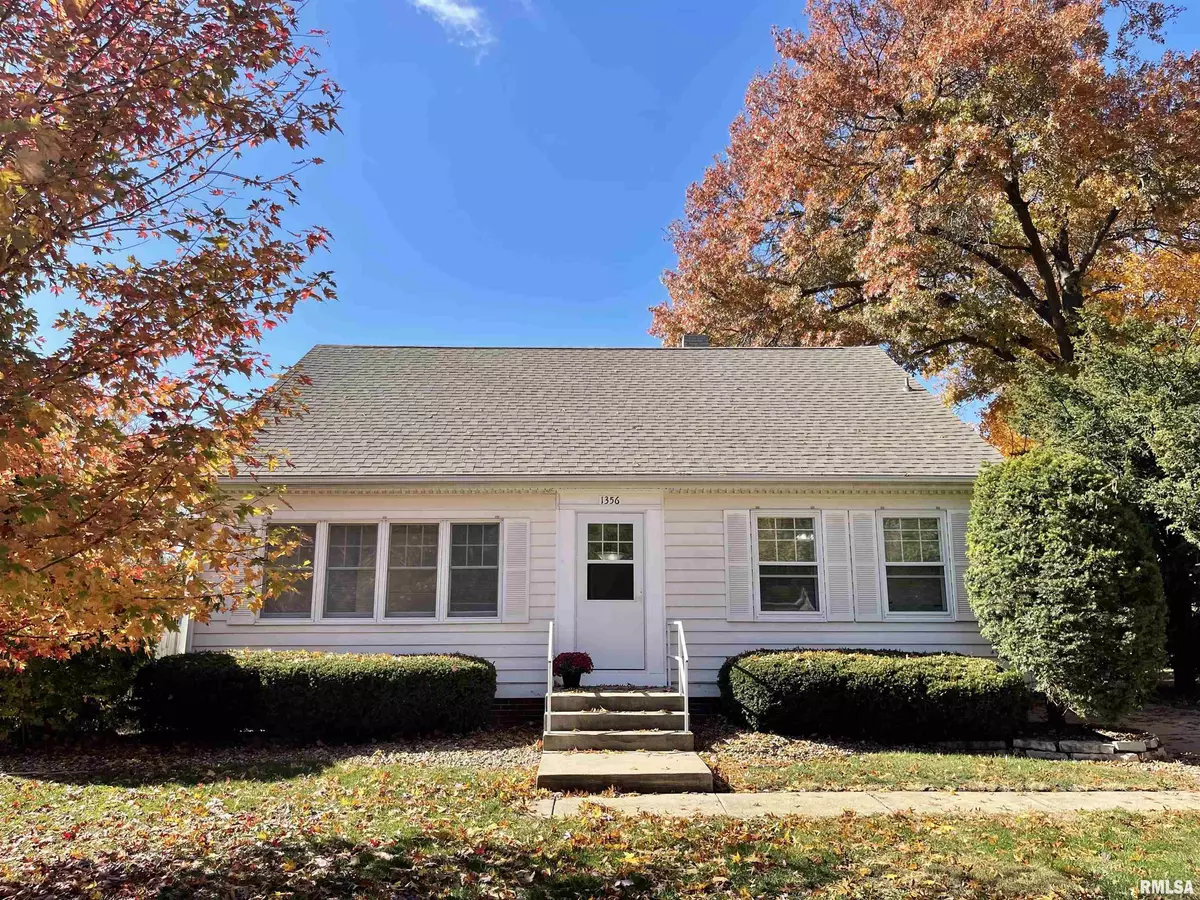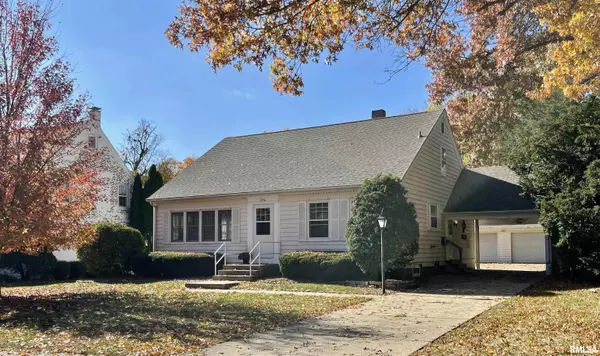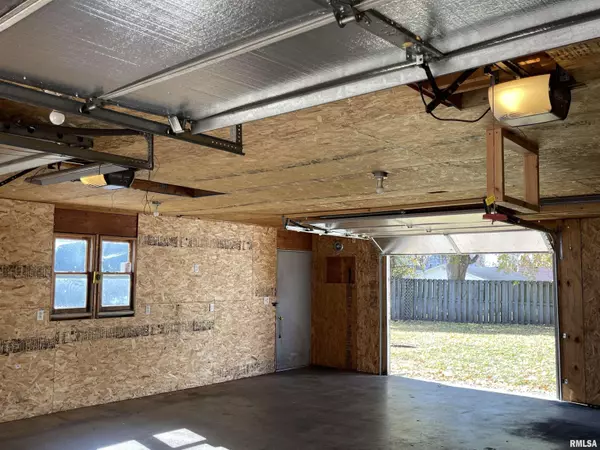$125,000
$127,900
2.3%For more information regarding the value of a property, please contact us for a free consultation.
3 Beds
3 Baths
1,678 SqFt
SOLD DATE : 12/14/2022
Key Details
Sold Price $125,000
Property Type Single Family Home
Sub Type Single Family Residence
Listing Status Sold
Purchase Type For Sale
Square Footage 1,678 sqft
Price per Sqft $74
Subdivision Not Available
MLS Listing ID CA1018901
Sold Date 12/14/22
Style One and Half Story
Bedrooms 3
Full Baths 2
Half Baths 1
Originating Board rmlsa
Year Built 1939
Annual Tax Amount $2,299
Tax Year 2021
Lot Dimensions 66 x 200
Property Description
Don't miss out on this charming 3BR 2.5BA home in an established neighborhood. Gleaming hardwood floors and lots of natural light welcome you in to the spacious living room, and take note of the cozy den/office space with French doors. The eat-in kitchen has endless cabinet & counter space, appliances, and a built-in. The updated full bathroom is nestled between two main floor bedrooms, one with four closets. Upstairs, there's space for guests with another bedroom that has a private half bathroom and walk-in closet. The clean & dry basement offers a laundry area with utility sink, full bathroom, and plenty of space for storage or entertaining. Utilize the carport for quick drop-off of groceries and pull on through to the insulated 3-car garage. The wait for your dream house is over! Call today to schedule your private showing.
Location
State IL
County Knox
Area Galesburg Northeast
Direction N. Henderson St. to W. Fremont St. to N. Cherry St. Home is on the left.
Rooms
Basement Brick/Mortar
Kitchen Eat-In Kitchen
Interior
Heating Gas, Central
Fireplace Y
Appliance Dishwasher, Dryer, Microwave, Range/Oven, Refrigerator, Washer
Exterior
Exterior Feature Shed(s)
Garage Spaces 3.0
View true
Roof Type Shingle
Garage 1
Building
Lot Description Level
Faces N. Henderson St. to W. Fremont St. to N. Cherry St. Home is on the left.
Water Public Sewer, Public
Architectural Style One and Half Story
Structure Type Frame, Wood Siding
New Construction false
Schools
High Schools Galesburg
Others
Tax ID 99-03-453-020
Read Less Info
Want to know what your home might be worth? Contact us for a FREE valuation!

Our team is ready to help you sell your home for the highest possible price ASAP
"My job is to find and attract mastery-based agents to the office, protect the culture, and make sure everyone is happy! "






