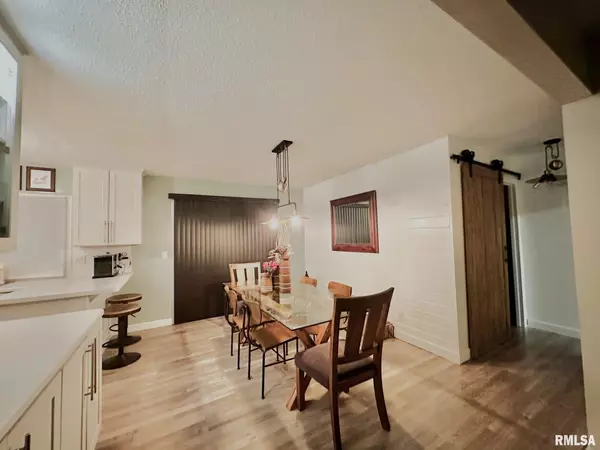$220,000
$225,000
2.2%For more information regarding the value of a property, please contact us for a free consultation.
3 Beds
2 Baths
1,888 SqFt
SOLD DATE : 01/03/2023
Key Details
Sold Price $220,000
Property Type Single Family Home
Sub Type Single Family Residence
Listing Status Sold
Purchase Type For Sale
Square Footage 1,888 sqft
Price per Sqft $116
Subdivision Westgate
MLS Listing ID QC4238537
Sold Date 01/03/23
Style Ranch
Bedrooms 3
Full Baths 1
Half Baths 1
Originating Board rmlsa
Year Built 1965
Annual Tax Amount $3,448
Tax Year 2021
Lot Dimensions 70 X 120
Property Description
This adorable 3 bedroom, 2 bath conveniently located on a large corner lot in West Davenport is ready and waiting for you to call it home. The open floor plan of the main floor offers a large living room with built-ins, spacious kitchen with tons of cabinet space and a breakfast bar, informal dining area, two nice sized bedrooms and an updated bathroom. On the lower level you will enjoy a huge rec room complete with a dry bar great for entertaining, a full bath, laundry, storage area and a large 3rd bedroom with egress a window and lots of closet space. Park in the two car attached garage and relax out on the private back patio.
Location
State IA
County Scott
Area Qcara Area
Direction Kimberly, North on Pine West on 41st to Home.
Rooms
Basement Block, Partially Finished
Kitchen Breakfast Bar, Dining Informal
Interior
Interior Features Bar, Cable Available, Garage Door Opener(s), Ceiling Fan(s)
Heating Gas, Forced Air, Gas Water Heater, Central
Fireplaces Number 1
Fireplaces Type Electric, Living Room
Fireplace Y
Appliance Dishwasher, Disposal, Dryer, Microwave, Range/Oven, Refrigerator, Washer
Exterior
Exterior Feature Patio
Garage Spaces 2.0
View true
Roof Type Shingle
Garage 1
Building
Lot Description Corner Lot, Level
Faces Kimberly, North on Pine West on 41st to Home.
Water Public Sewer, Public
Architectural Style Ranch
Structure Type Frame, Wood Siding
New Construction false
Schools
High Schools Davenport
Others
Tax ID O1623A17
Read Less Info
Want to know what your home might be worth? Contact us for a FREE valuation!

Our team is ready to help you sell your home for the highest possible price ASAP
"My job is to find and attract mastery-based agents to the office, protect the culture, and make sure everyone is happy! "






