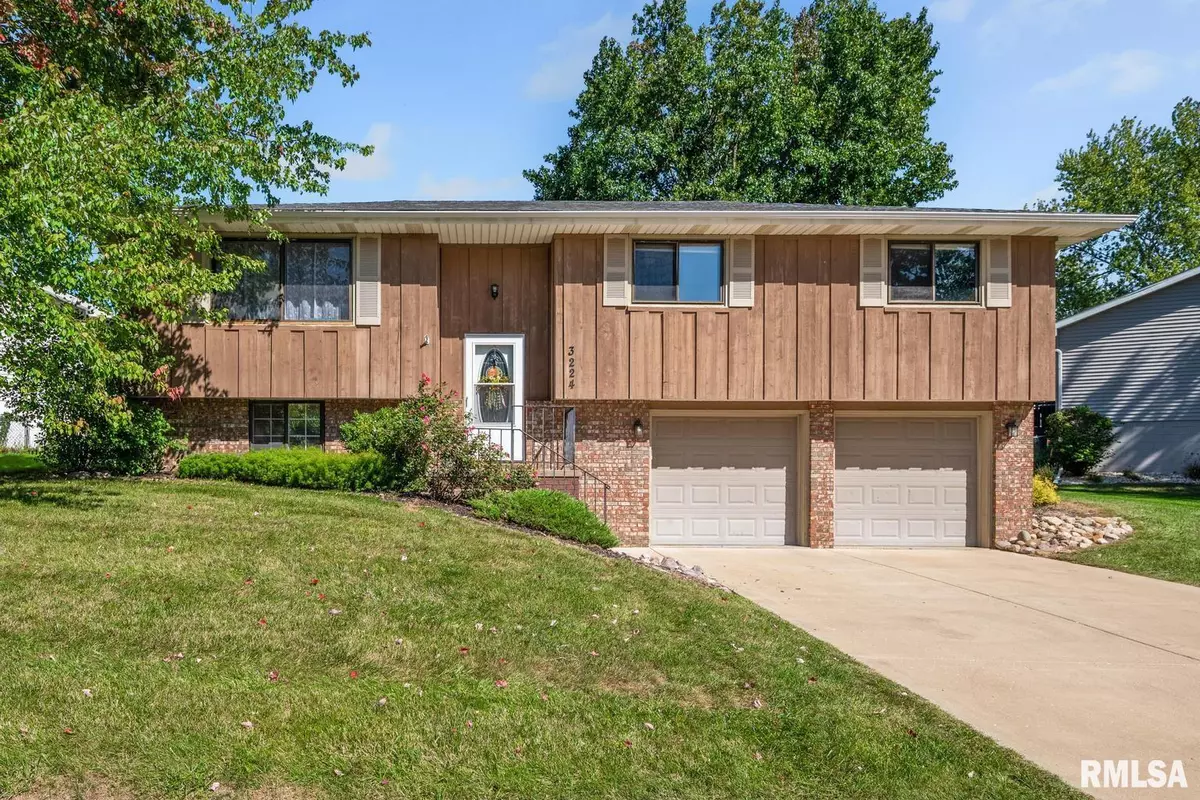$195,000
$199,900
2.5%For more information regarding the value of a property, please contact us for a free consultation.
3 Beds
2 Baths
1,712 SqFt
SOLD DATE : 01/13/2023
Key Details
Sold Price $195,000
Property Type Single Family Home
Sub Type Single Family Residence
Listing Status Sold
Purchase Type For Sale
Square Footage 1,712 sqft
Price per Sqft $113
Subdivision North Gate
MLS Listing ID PA1237968
Sold Date 01/13/23
Style Split Foyer
Bedrooms 3
Full Baths 2
Originating Board rmlsa
Year Built 1977
Annual Tax Amount $3,833
Tax Year 2021
Lot Size 8,276 Sqft
Acres 0.19
Lot Dimensions 120.17x135x135
Property Description
Wow! If you are looking for a move-in ready home in Dunlap School District that is priced right, then look no further. This 3 bedroom, 2 full bath home with 2 car attached garage is absolutely spotless. The main level offers a nice sized living room, kitchen with newer stainless steel appliances that stay, an informal dining room, 3 bedrooms, and a full bathroom. The lower level has a family room, den/office that could be used as a 4th bedroom, another full bathroom with laundry area and washer & dryer that also stay. There is a sliding glass door off of the dining room that leads to a nice deck. The backyard is fenced, and has a large shed.
Location
State IL
County Peoria
Area Paar Area
Direction Willow Knolls to South on Rockvale to right on Chadwick
Rooms
Basement Block, Daylight, Partial
Kitchen Breakfast Bar, Dining Informal
Interior
Interior Features Cable Available, Garage Door Opener(s), Ceiling Fan(s), Radon Mitigation System
Heating Gas, Forced Air, Gas Water Heater, Central
Fireplace Y
Appliance Dishwasher, Disposal, Dryer, Hood/Fan, Microwave, Range/Oven, Refrigerator, Washer
Exterior
Exterior Feature Deck, Fenced Yard, Shed(s)
Garage Spaces 2.0
View true
Roof Type Shingle
Street Surface Paved
Garage 1
Building
Lot Description Level
Faces Willow Knolls to South on Rockvale to right on Chadwick
Water Public Sewer, Public
Architectural Style Split Foyer
Structure Type Brick Partial, Wood Siding, Frame
New Construction false
Schools
Elementary Schools Ridgeview
Middle Schools Dunlap Valley Middle School
High Schools Dunlap
Others
Tax ID 13-12-427-011
Read Less Info
Want to know what your home might be worth? Contact us for a FREE valuation!

Our team is ready to help you sell your home for the highest possible price ASAP
"My job is to find and attract mastery-based agents to the office, protect the culture, and make sure everyone is happy! "






