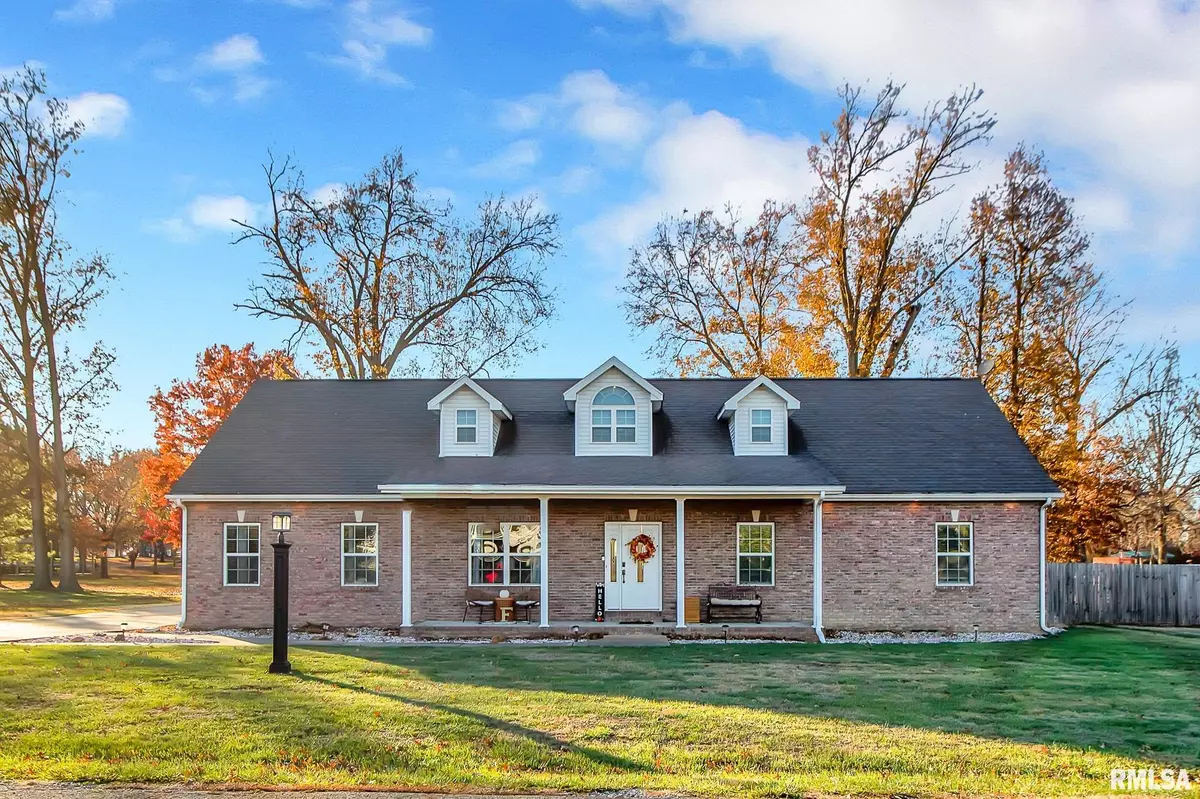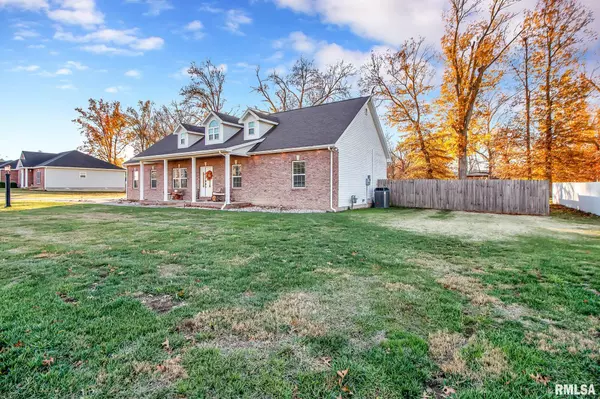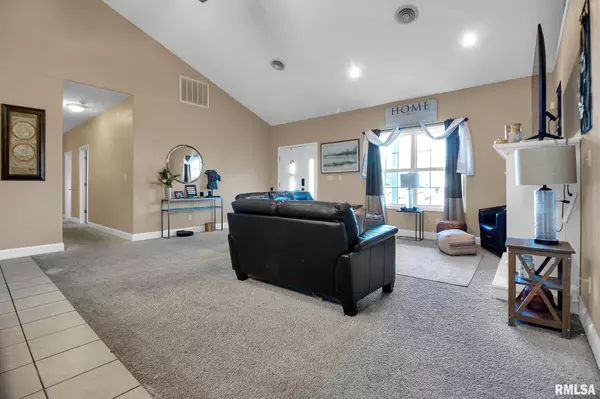$270,000
$289,000
6.6%For more information regarding the value of a property, please contact us for a free consultation.
4 Beds
2 Baths
2,649 SqFt
SOLD DATE : 01/23/2023
Key Details
Sold Price $270,000
Property Type Single Family Home
Sub Type Single Family Residence
Listing Status Sold
Purchase Type For Sale
Square Footage 2,649 sqft
Price per Sqft $101
Subdivision Anna Lou Estates
MLS Listing ID QC4239112
Sold Date 01/23/23
Style One and Half Story
Bedrooms 4
Full Baths 2
Originating Board rmlsa
Year Built 2006
Annual Tax Amount $5,649
Tax Year 2021
Lot Dimensions 137X147.47
Property Description
This home has the highly sought after open concept living space. There are four bedrooms and two full bath on the main floor. There is also a bonus recreational, upper level, room that has endless possibilities. The formal dining room opens up to the fenced in backyard. It backs up to the Herrin City Park on a cul-de-sac. The kitchen has a custom backsplash, pantry and breakfast bar. There is an area for a breakfast table as well as a large formal dining space. The split floor plan has a main bedroom suite with garden tub, double sinks, a beautifully tiled walk in shower with a glass door and a walk in closet. The other side of the home has a hallway opening to 3 good sized bedrooms, a full bath and an oversized laundry that also opens to the backyard.
Location
State IL
County Williamson
Area Qcara Area
Direction From E Herrin Street turn North on North 5th street turn the curve onto Summer Dr house is on the left
Rooms
Basement Crawl Space
Kitchen Breakfast Bar, Dining Formal
Interior
Interior Features Blinds, Ceiling Fan(s)
Heating Electric, Gas, Forced Air
Fireplaces Number 1
Fireplaces Type Gas Log
Fireplace Y
Appliance Dishwasher, Disposal, Range/Oven, Refrigerator
Exterior
Exterior Feature Fenced Yard
View true
Roof Type Shingle
Street Surface Paved
Garage 1
Building
Lot Description Level
Faces From E Herrin Street turn North on North 5th street turn the curve onto Summer Dr house is on the left
Water Public Sewer, Public
Architectural Style One and Half Story
Structure Type Frame, Brick, Vinyl Siding
New Construction false
Schools
High Schools Herrin
Others
Tax ID 02-20-128-003
Read Less Info
Want to know what your home might be worth? Contact us for a FREE valuation!

Our team is ready to help you sell your home for the highest possible price ASAP
"My job is to find and attract mastery-based agents to the office, protect the culture, and make sure everyone is happy! "






