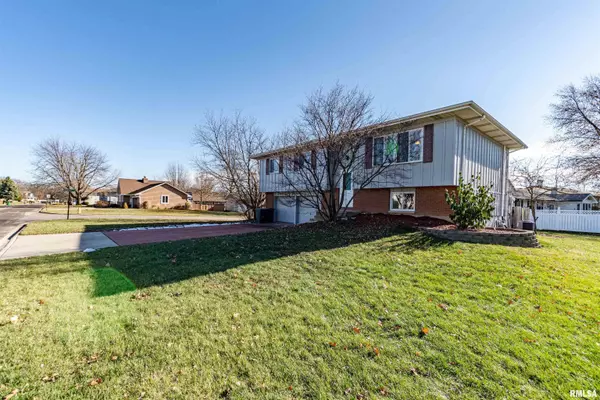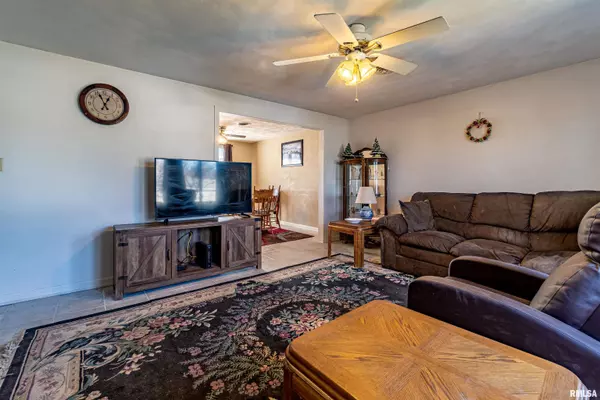$140,000
$150,000
6.7%For more information regarding the value of a property, please contact us for a free consultation.
3 Beds
3 Baths
1,552 SqFt
SOLD DATE : 03/17/2023
Key Details
Sold Price $140,000
Property Type Single Family Home
Sub Type Single Family Residence
Listing Status Sold
Purchase Type For Sale
Square Footage 1,552 sqft
Price per Sqft $90
Subdivision Fondulac Heights
MLS Listing ID PA1239178
Sold Date 03/17/23
Style Split Foyer
Bedrooms 3
Full Baths 2
Half Baths 1
Originating Board rmlsa
Year Built 1984
Annual Tax Amount $4,743
Tax Year 2021
Lot Size 0.270 Acres
Acres 0.27
Lot Dimensions 123X105
Property Description
This 3 bedroom, 2.5 bath split foyer home was built by Blume Construction and personally lived in by the builder. Located in popular Fondulac Heights Subdivision and is convenient to ICC, shopping and restaurants. Home has lower Ameren bills due to the highly efficient radiant floor heating. Handy Main Floor Laundry. Oversized 2 Car Garage with plenty of storage to keep tools and lawn equipment out of the way. Master Bedroom does have private Master Bathroom. Walkout basement with door to patio and fenced yard. Roof updated in 2012 and driveway redone in 2011. Schedule your tour today!!
Location
State IL
County Tazewell
Area Paar Area
Direction HIGHVIEW TO OAKBROOK DR.
Rooms
Basement Daylight, Finished, Partial, Walk Out
Kitchen Dining Formal, Eat-In Kitchen
Interior
Interior Features Cable Available, Ceiling Fan(s), Garage Door Opener(s), High Speed Internet, Skylight(s)
Heating Electric, Hot Water, Electric Water Heater, Central
Fireplace Y
Appliance Range/Oven
Exterior
Exterior Feature Fenced Yard, Patio
Garage Spaces 2.0
View true
Roof Type Shingle
Street Surface Paved
Garage 1
Building
Lot Description Corner Lot, Level
Faces HIGHVIEW TO OAKBROOK DR.
Foundation Block
Water Public Sewer, Public
Architectural Style Split Foyer
Structure Type Frame, Brick Partial, Wood Siding
New Construction false
Schools
Elementary Schools Armstrong Bolin
Middle Schools Central
High Schools East Peoria Comm
Others
Tax ID 01-01-23-409-022
Read Less Info
Want to know what your home might be worth? Contact us for a FREE valuation!

Our team is ready to help you sell your home for the highest possible price ASAP
"My job is to find and attract mastery-based agents to the office, protect the culture, and make sure everyone is happy! "






