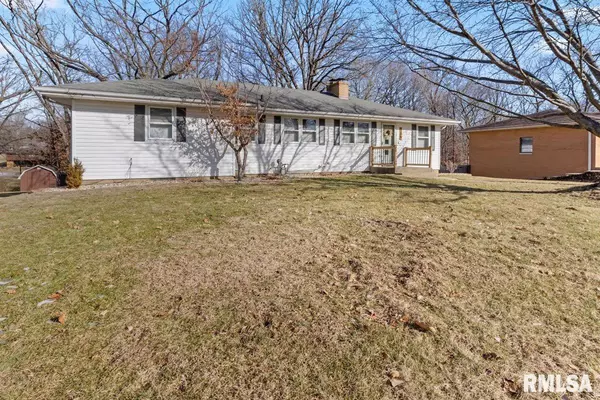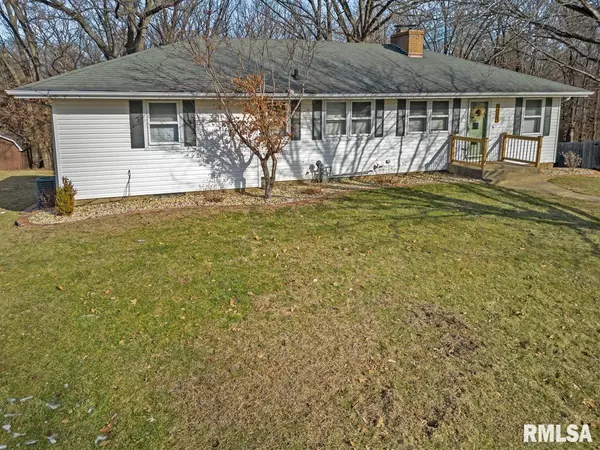$205,000
$195,000
5.1%For more information regarding the value of a property, please contact us for a free consultation.
3 Beds
2 Baths
2,382 SqFt
SOLD DATE : 03/16/2023
Key Details
Sold Price $205,000
Property Type Single Family Home
Sub Type Single Family Residence
Listing Status Sold
Purchase Type For Sale
Square Footage 2,382 sqft
Price per Sqft $86
Subdivision Fondulac Heights
MLS Listing ID PA1240457
Sold Date 03/16/23
Style Ranch
Bedrooms 3
Full Baths 2
Originating Board rmlsa
Year Built 1957
Annual Tax Amount $3,846
Tax Year 2021
Lot Dimensions 90x170
Property Description
THIS IS THE PLACE TO CALL HOME!! This 3 bedroom/2 bath ranch located in the heart of popular Fondulac Heights will leave you speechless. From the moment you walk in the door -- the list updates begins. From the updated flooring, fresh paint, modern and trendy light fixtures to the most adorable and functional kitchen ever. 2 full bathrooms (both equally beautiful)!! Walk out lower level boast additional family room with large picture windows to allow you to enjoy the best of all the seasons of your wooded private yard. Entertaining will be a snap with both a patio and deck for all your guests. Make sure to take a peek at all the extra storage space in the garage- great for storage or workshop!!
Location
State IL
County Tazewell
Area Paar Area
Zoning Residential
Direction Highview Road, Illini Drive, (R) on Indian Circle
Rooms
Basement Daylight, Finished, Full, Walk Out
Kitchen Dining Formal, Eat-In Kitchen, Island
Interior
Interior Features Blinds, Ceiling Fan(s), Garage Door Opener(s), High Speed Internet
Heating Gas, Forced Air, Gas Water Heater, Central Air
Fireplaces Number 1
Fireplaces Type Living Room, Wood Burning
Fireplace Y
Appliance Dishwasher, Hood/Fan, Microwave, Range/Oven, Refrigerator
Exterior
Exterior Feature Deck, Patio
Garage Spaces 1.0
View true
Roof Type Shingle
Street Surface Paved
Garage 1
Building
Lot Description Wooded
Faces Highview Road, Illini Drive, (R) on Indian Circle
Water Public Sewer, Public
Architectural Style Ranch
Structure Type Vinyl Siding
New Construction false
Schools
Elementary Schools Armstrong Bolin
High Schools East Peoria Comm
Others
Tax ID 01-01-26-104-014
Read Less Info
Want to know what your home might be worth? Contact us for a FREE valuation!

Our team is ready to help you sell your home for the highest possible price ASAP
"My job is to find and attract mastery-based agents to the office, protect the culture, and make sure everyone is happy! "






