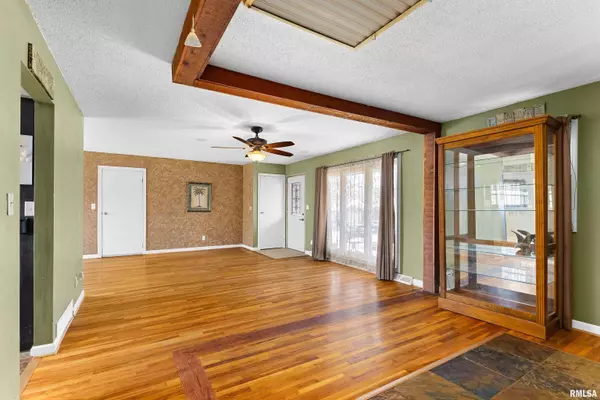$153,000
$160,000
4.4%For more information regarding the value of a property, please contact us for a free consultation.
2 Beds
2 Baths
1,497 SqFt
SOLD DATE : 03/30/2023
Key Details
Sold Price $153,000
Property Type Single Family Home
Sub Type Single Family Residence
Listing Status Sold
Purchase Type For Sale
Square Footage 1,497 sqft
Price per Sqft $102
Subdivision East Brentwood
MLS Listing ID PA1239854
Sold Date 03/30/23
Style Ranch
Bedrooms 2
Full Baths 2
Originating Board rmlsa
Year Built 1960
Annual Tax Amount $3,530
Tax Year 2021
Lot Size 10,454 Sqft
Acres 0.24
Lot Dimensions 85x139x60x152
Property Description
Come and see this beautiful 2 bedroom, 2 bath home. The spacious living room has stone fireplace and wood floors. The kitchen has stainless steel appliances, corian and granite countertops, tile backsplash and a peninsula with a breakfast bar. The finished basement has a custom build bar and family room. The basement bathroom has a tile surround shower with a rainfall shower head. The home has a 1 car attached garage and a 2 car (24x24) detached garage. The backyard is fenced-in. The heated swimming pool is 15'x24'x4' with cartridge filter. The hot tub has a decorative retractable top. The spacious deck is 20x14. Updates include: pool, hot tub, concrete, central air, gate, and the sliding glass door in 2017. The roof in 2014. The detached garage in 2012. Schedule your showing today!
Location
State IL
County Tazewell
Area Paar Area
Zoning residential
Direction Springfield Rd, east on Glenridge Dr
Rooms
Basement Crawl Space, Finished, Partial
Kitchen Breakfast Bar, Dining Informal
Interior
Interior Features Garage Door Opener(s), Solid Surface Counter, Surround Sound Wiring, Ceiling Fan(s), High Speed Internet
Heating Gas, Forced Air, Gas Water Heater, Central Air
Fireplaces Number 1
Fireplaces Type Gas Log, Living Room
Fireplace Y
Appliance Dishwasher, Disposal, Dryer, Hood/Fan, Range/Oven, Refrigerator, Washer
Exterior
Exterior Feature Deck, Fenced Yard, Hot Tub, Pool Above Ground, Replacement Windows
Garage Spaces 3.0
View true
Roof Type Shingle
Street Surface Paved
Garage 1
Building
Lot Description Level
Faces Springfield Rd, east on Glenridge Dr
Water Public Sewer, Public
Architectural Style Ranch
Structure Type Frame, Stone, Vinyl Siding
New Construction false
Schools
High Schools East Peoria Comm
Others
Tax ID 05-05-09-209-016
Read Less Info
Want to know what your home might be worth? Contact us for a FREE valuation!

Our team is ready to help you sell your home for the highest possible price ASAP
"My job is to find and attract mastery-based agents to the office, protect the culture, and make sure everyone is happy! "






