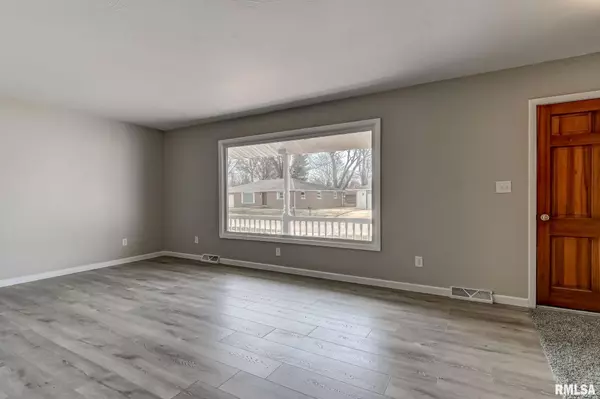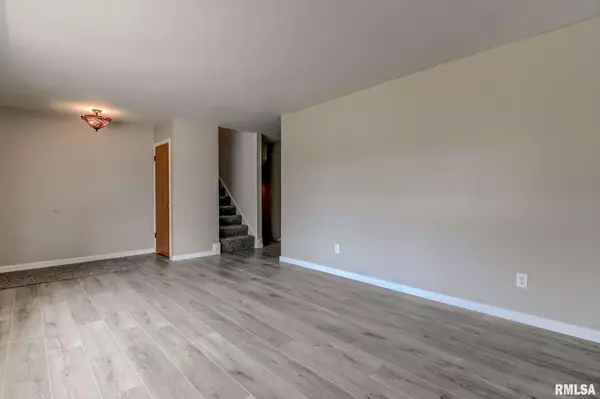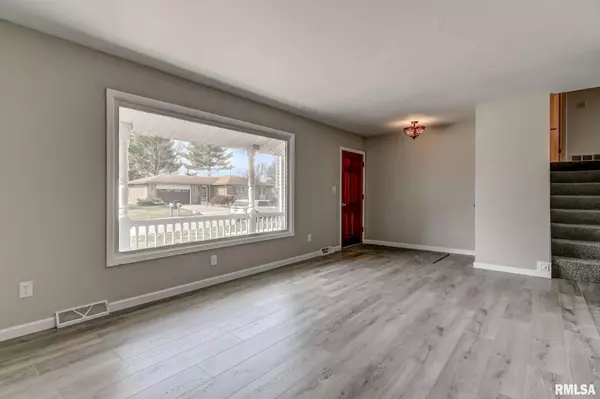$195,000
$215,000
9.3%For more information regarding the value of a property, please contact us for a free consultation.
3 Beds
2 Baths
1,699 SqFt
SOLD DATE : 05/03/2023
Key Details
Sold Price $195,000
Property Type Single Family Home
Sub Type Single Family Residence
Listing Status Sold
Purchase Type For Sale
Square Footage 1,699 sqft
Price per Sqft $114
MLS Listing ID CA1021071
Sold Date 05/03/23
Style Other
Bedrooms 3
Full Baths 2
Originating Board rmlsa
Year Built 1968
Annual Tax Amount $4,033
Tax Year 2021
Lot Dimensions 120 x 79
Property Description
This move in ready, super spacious home is sitting in the heart of the highly desired Williamsville; a charming small town in a fantastic school district conveniently positioned between Lincoln & Springfield. An inviting covered front patio welcomes you & helps to accent the cute curb appeal. You're welcomed inside by a bright & generous living room with all new LVP flooring & fresh neutral paint that continues throughout. The practical bi level floor plan in this this home features a galley kitchen with stainless appliances & bright white cabinetry plus a naturally lit dining room on the main level. From there a huge lower level family room offers all new carpet & built in storage with bench seating. Also find utility/storage space & full bathroom on lower level. Venture upstairs where three generous bedrooms share a full updated bathroom & all rooms, closets & halls have been updated with new neutral toned carpet. Outside a huge fenced backyard offers storage shed & concrete slab for basketball court (current use) or patio enjoyment. The prime location will attract you & the picture perfect home will have you wanting to stay forever!
Location
State IL
County Sangamon
Area Cantrall, Sherman, Williamsvil
Direction 55 N to Williamsville Exit (109) Keep Right & it becomes W Main St, Follow to Left on Birch Lane
Rooms
Basement None
Kitchen Dining Informal, Galley
Interior
Interior Features Cable Available
Heating Gas, Forced Air, Central Air
Fireplace Y
Appliance Range/Oven, Refrigerator
Exterior
Exterior Feature Fenced Yard, Patio, Porch, Replacement Windows, Shed(s)
Garage Spaces 2.0
View true
Roof Type Shingle
Street Surface Paved
Garage 1
Building
Lot Description Level
Faces 55 N to Williamsville Exit (109) Keep Right & it becomes W Main St, Follow to Left on Birch Lane
Foundation Poured Concrete
Water Public Sewer, Public
Architectural Style Other
Structure Type Brick Partial, Vinyl Siding
New Construction false
Schools
High Schools Williamsville-Sherman Cusd #15
Others
Tax ID 07-04.0-277-013
Read Less Info
Want to know what your home might be worth? Contact us for a FREE valuation!

Our team is ready to help you sell your home for the highest possible price ASAP
"My job is to find and attract mastery-based agents to the office, protect the culture, and make sure everyone is happy! "






