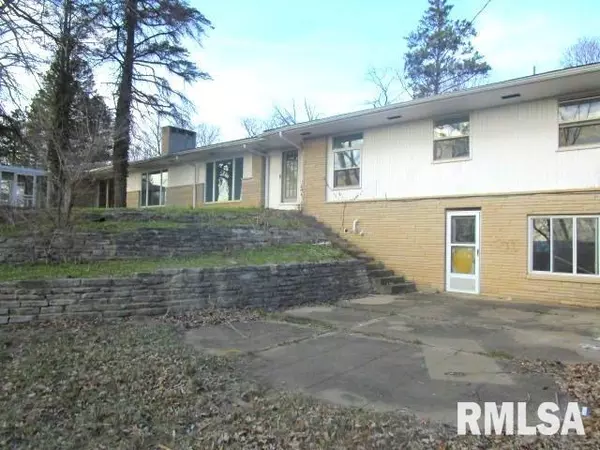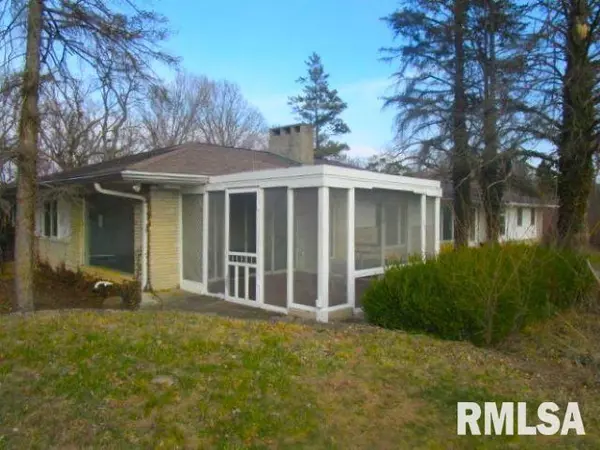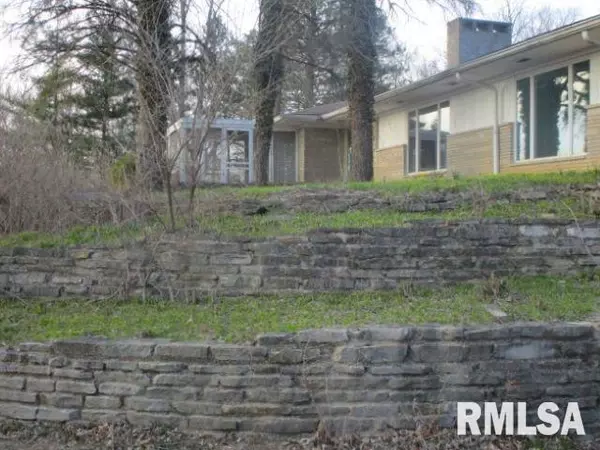$203,333
$200,000
1.7%For more information regarding the value of a property, please contact us for a free consultation.
3 Beds
3 Baths
4,616 SqFt
SOLD DATE : 05/09/2023
Key Details
Sold Price $203,333
Property Type Single Family Home
Sub Type Single Family Residence
Listing Status Sold
Purchase Type For Sale
Square Footage 4,616 sqft
Price per Sqft $44
Subdivision Far Hills
MLS Listing ID PA1241509
Sold Date 05/09/23
Style Ranch
Bedrooms 3
Full Baths 3
Originating Board rmlsa
Year Built 1958
Annual Tax Amount $6,926
Tax Year 2021
Lot Size 2.080 Acres
Acres 2.08
Lot Dimensions 2.008
Property Description
Looking for a unique and spacious ranch that boasts a beautiful river view? Look no further! Located on a sprawling 2.08-acre wooded dble lot, this ranch-style home is truly one-of-a-kind. With over 3300 square feet of living space. The main living area is open and airy, with plenty of natural light flooding in through the large windows that offer breathtaking views of the surrounding woods and river. The bedrooms are spacious and comfortable, and the master suite is a true retreat with its own private bath, makeup area and ample closet space. And if you need even more room, there's a partially finished basement that's just waiting for your personal touch. Outside, you'll find a screened-in patio as well as 3 other patio areas that are perfect for entertaining, as well as plenty of space to explore the tennis court and enjoy the natural beauty of the property. With its peaceful river view, this home is the perfect place to escape from the hustle and bustle of everyday life.
Location
State IL
County Woodford
Area Paar Area
Zoning Residential
Direction IL-116E, L onto Upper Spring Bay Rd, R onto E North Lakeview Dr, L onto E Shady Lane, Property on L
Rooms
Basement Crawl Space, Daylight, Partial, Partially Finished, Walk Out
Kitchen Dining Formal, Dining Informal
Interior
Interior Features Jetted Tub, Skylight(s)
Heating Propane
Fireplaces Number 1
Fireplaces Type Gas Log, Living Room
Fireplace Y
Exterior
Exterior Feature Patio, Screened Patio
Garage Spaces 2.0
View true
Roof Type Shingle
Street Surface Shared
Garage 1
Building
Lot Description Cul-De-Sac, Extra Lot, River View, Sloped, Terraced/Sloping, Wooded
Faces IL-116E, L onto Upper Spring Bay Rd, R onto E North Lakeview Dr, L onto E Shady Lane, Property on L
Foundation Block
Water Septic System, Shared Well
Architectural Style Ranch
Structure Type Brick Partial, Stucco, Wood Siding
New Construction false
Schools
Elementary Schools Germantown Hills
Middle Schools Germantown Hills
High Schools Metamora
Others
Tax ID 07-25-201-002
Read Less Info
Want to know what your home might be worth? Contact us for a FREE valuation!

Our team is ready to help you sell your home for the highest possible price ASAP
"My job is to find and attract mastery-based agents to the office, protect the culture, and make sure everyone is happy! "






