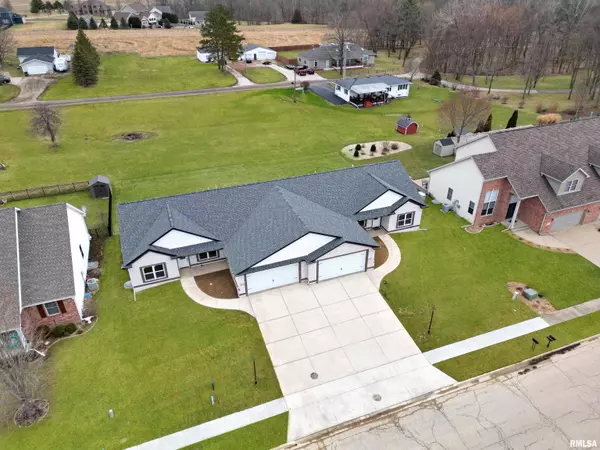$381,500
$384,900
0.9%For more information regarding the value of a property, please contact us for a free consultation.
5 Beds
3 Baths
2,837 SqFt
SOLD DATE : 05/15/2023
Key Details
Sold Price $381,500
Property Type Single Family Home
Sub Type Attached Single Family
Listing Status Sold
Purchase Type For Sale
Square Footage 2,837 sqft
Price per Sqft $134
Subdivision Cypress Ridge
MLS Listing ID PA1240150
Sold Date 05/15/23
Style Ranch
Bedrooms 5
Full Baths 3
Originating Board rmlsa
Year Built 2022
Annual Tax Amount $1,458
Tax Year 2021
Lot Dimensions 57.5 x 134
Property Description
Exceptionally well built 5 bed, 3 bath attached home in the family friendly Cypress Ridge Subdivision! This high-end new construction home is perfect for gatherings w/ a great open social floor plan! Pristine living room w/ 9ft vaulted grand ceilings & cozy fireplace. Bright eat-in open kitchen w/ a deep Kohler farm sink, leather quartz countertops, island/breakfast bar, under-cabinet lighting & easy to stay organized walk-in pantry. Glass sliders pouring in lots of natural light to walk-out concrete patio. You will love the private primary suite on the right wing. Primary featuring huge walk-in closet & full bathroom w oversized luxury tiled shower, dual sinks, & linen closet. 2 bed & bath on left wing. Full basement w/ family room, 2 beds, large full bath, extra storage space, & endless possibilities! Stay tidy in your mudroom w/ convenient access to laundry & attached 2 stall zero entry garage. Large level backyard perfect for kids/pets & dreamy sunrise w/ private open farm views. Efficient home layout w/ top-notch quality & workmanship. Located in the sought after Central Grade & Washington High Schools! Convenient to interstate, only 1/2 mi to golf course & 10 minutes from hospitals/downtown. Schedule your showing to see this gem!
Location
State IL
County Tazewell
Area Paar Area
Direction Centennial Drive to Cypress Point (left side of attached home)
Rooms
Basement Full, Partially Finished
Kitchen Breakfast Bar, Dining Informal, Island, Pantry
Interior
Interior Features Vaulted Ceiling(s)
Heating Gas, Forced Air, Gas Water Heater, Central Air
Fireplaces Number 1
Fireplaces Type Electric, Living Room
Fireplace Y
Appliance Dishwasher, Hood/Fan, Range/Oven
Exterior
Garage Spaces 2.0
View true
Roof Type Shingle
Street Surface Paved
Garage 1
Building
Lot Description Level
Faces Centennial Drive to Cypress Point (left side of attached home)
Foundation Block
Water Public Sewer, Public
Architectural Style Ranch
Structure Type Brick Partial
New Construction true
Schools
Middle Schools Central
High Schools Washington
Others
Tax ID 02-02-19-107-069
Read Less Info
Want to know what your home might be worth? Contact us for a FREE valuation!

Our team is ready to help you sell your home for the highest possible price ASAP
"My job is to find and attract mastery-based agents to the office, protect the culture, and make sure everyone is happy! "






