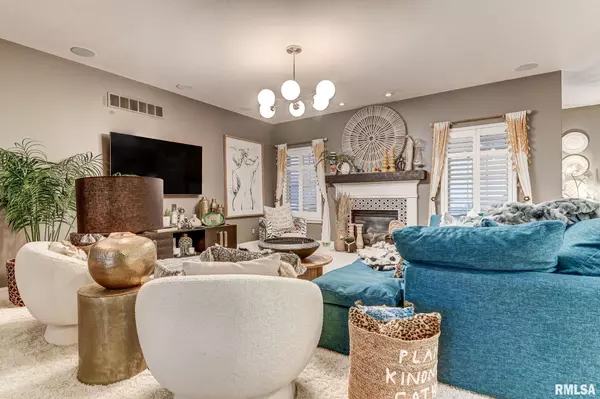$400,000
$389,900
2.6%For more information regarding the value of a property, please contact us for a free consultation.
3 Beds
2 Baths
2,278 SqFt
SOLD DATE : 05/15/2023
Key Details
Sold Price $400,000
Property Type Single Family Home
Sub Type Single Family Residence
Listing Status Sold
Purchase Type For Sale
Square Footage 2,278 sqft
Price per Sqft $175
Subdivision Salem West
MLS Listing ID CA1020140
Sold Date 05/15/23
Style Ranch
Bedrooms 3
Full Baths 2
HOA Fees $250
Originating Board rmlsa
Year Built 2016
Annual Tax Amount $8,278
Tax Year 2021
Lot Dimensions 90 x 126
Property Description
Meticulously Maintained & Elegantly Executed in a perfect location! Find 3 bedrooms & 2 full baths on a large lot in a desirable Springfield subdivision & Pleasant Plains Schools. A modern layout offers perks like the formal foyer and dining room with large mudroom & laundry room conveniently connecting the attached garage. Ample windows & natural light are accompanied by incredible fixtures, finishes & unique focal points that make this home downright delightful to walk through. A luxurious master suite features tray ceiling & custom built walk in shower in the en suite full bath. All the best bells & whistles are found in a super trendy & spacious kitchen; breakfast bar seating at the island, stainless appliances, subway tile backsplash, granite counters & lovely eat in area that accesses the screened porch equipped with surround sound in a splendid fenced backyard. Built in 2015, this like new Salem Estate GEM has a full unfinished basement ready to grow with you as well! MUST SEE!
Location
State IL
County Sangamon
Area Springfield
Direction From Old Jacksonville Rd turn onto Bradfordton Rd. Turn into Salem Estates via Longfellow Drive
Rooms
Basement Full, Unfinished
Kitchen Breakfast Bar, Dining Formal, Eat-In Kitchen, Island
Interior
Interior Features Cable Available, Ceiling Fan(s), Vaulted Ceiling(s), Garage Door Opener(s), Surround Sound Wiring
Heating Forced Air, Central Air
Fireplaces Number 1
Fireplaces Type Living Room
Fireplace Y
Appliance Dishwasher, Disposal, Microwave, Range/Oven, Refrigerator
Exterior
Exterior Feature Fenced Yard, Patio, Porch, Screened Patio
Garage Spaces 3.0
View true
Roof Type Shingle
Street Surface Paved
Garage 1
Building
Lot Description Level
Faces From Old Jacksonville Rd turn onto Bradfordton Rd. Turn into Salem Estates via Longfellow Drive
Foundation Concrete
Water Public Sewer, Public
Architectural Style Ranch
Structure Type Brick Partial, Vinyl Siding
New Construction false
Schools
High Schools Pleasant Plains District #8
Others
Tax ID 13-35.0-155-018
Read Less Info
Want to know what your home might be worth? Contact us for a FREE valuation!

Our team is ready to help you sell your home for the highest possible price ASAP
"My job is to find and attract mastery-based agents to the office, protect the culture, and make sure everyone is happy! "






