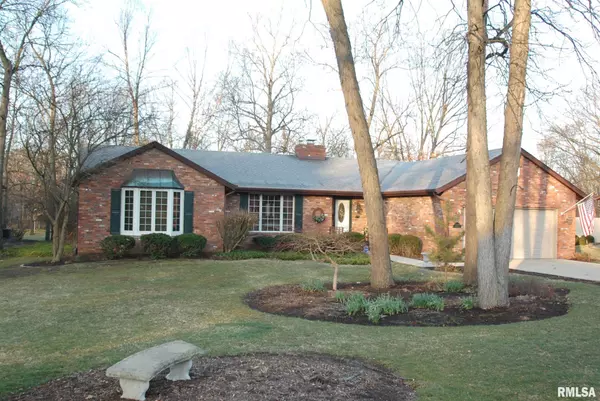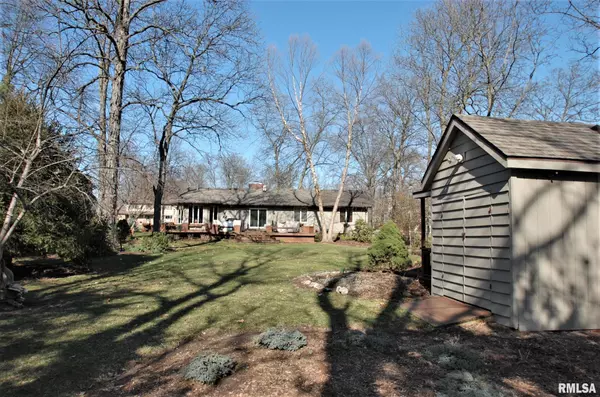$288,000
$269,900
6.7%For more information regarding the value of a property, please contact us for a free consultation.
3 Beds
3 Baths
3,004 SqFt
SOLD DATE : 05/17/2023
Key Details
Sold Price $288,000
Property Type Single Family Home
Sub Type Single Family Residence
Listing Status Sold
Purchase Type For Sale
Square Footage 3,004 sqft
Price per Sqft $95
Subdivision Northgate Park
MLS Listing ID PA1241317
Sold Date 05/17/23
Style Ranch
Bedrooms 3
Full Baths 2
Half Baths 1
Originating Board rmlsa
Year Built 1988
Annual Tax Amount $5,531
Tax Year 2022
Lot Size 0.550 Acres
Acres 0.55
Lot Dimensions 95x232x103x273
Property Description
This stunning brick and cedar ranch in the desirable Dunlap School District's Northgate Park sits on .55 acre, beautifully landscaped & wooded setting. Welcoming wood floors in the foyer lead you to a large LR/DR and a spacious main floor family room, complete with a cozy brick, gas log fireplace hearth and an abundance of windows that provide plenty of natural light and highlight the serene views. The bright, open kitchen/dinette features stainless steel appliances & neutral Corian tops, 2 pantries & slider to expansive wrap-around deck w/built-in seating & steps to stunning yard. Fabulous owner's suite boasts a fully remodeled bath w/a tiled shower, walk-in closet & the spacious bedroom w/new Anderson bay window is a perfect retreat. A beautifully remodeled hall bath features tiled tub/shower, walls & floor and a newer vanity w/Corian top. The 3rd bdrm, currently used as a den/office, has French doors that open to the family room, providing great flexibility. The main floor laundry/drop zone offers additional cabinetry & access to wrap-around deck. Tons of additional relaxation space in the full basement with a family room, hobby room, and 2 large storage rooms. UPGRADE AMENITIES: Irrigation, Water pressure sump back up, shed w/electricity, Wood blinds. UPDATES: roof, gutter helmets, driveway, furnace, air, water heater, garage door, remodeled baths, bdrm Anderson bay window, some appliances & more. Perfect for the nature lover with the added benefit of convenience.
Location
State IL
County Peoria
Area Paar Area
Zoning Res
Direction War Memorial to Montello, to Chartwell, Left to home
Rooms
Basement Finished, Full
Kitchen Breakfast Bar, Dining Formal, Dining Informal, Pantry
Interior
Interior Features Blinds, Cable Available, Ceiling Fan(s), Garage Door Opener(s), Solid Surface Counter, Window Treatments
Heating Gas, Forced Air, Gas Water Heater, Central Air
Fireplaces Number 1
Fireplaces Type Family Room, Gas Log
Fireplace Y
Appliance Dishwasher, Dryer, Hood/Fan, Microwave, Range/Oven, Refrigerator, Washer, Water Softener Rented
Exterior
Exterior Feature Deck, Shed(s)
Garage Spaces 2.0
View true
Roof Type Shingle
Street Surface Paved
Garage 1
Building
Lot Description Level, Ravine, Wooded
Faces War Memorial to Montello, to Chartwell, Left to home
Foundation Block
Water Public Sewer, Public, Sump Pump
Architectural Style Ranch
Structure Type Brick, Cedar
New Construction false
Schools
High Schools Dunlap
Others
Tax ID 13-12-453-019
Read Less Info
Want to know what your home might be worth? Contact us for a FREE valuation!

Our team is ready to help you sell your home for the highest possible price ASAP
"My job is to find and attract mastery-based agents to the office, protect the culture, and make sure everyone is happy! "






