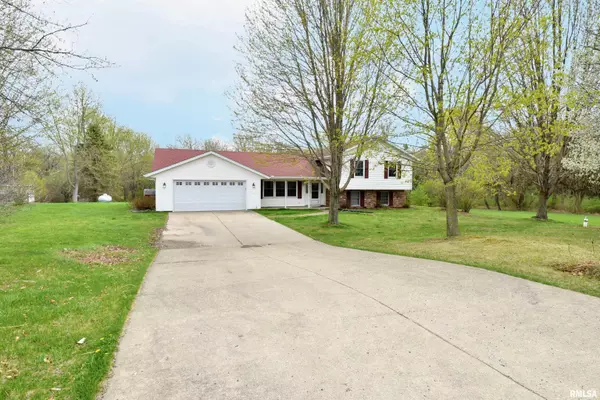$280,000
$259,900
7.7%For more information regarding the value of a property, please contact us for a free consultation.
3 Beds
4 Baths
2,199 SqFt
SOLD DATE : 05/17/2023
Key Details
Sold Price $280,000
Property Type Single Family Home
Sub Type Single Family Residence
Listing Status Sold
Purchase Type For Sale
Square Footage 2,199 sqft
Price per Sqft $127
Subdivision Berkshire Estates
MLS Listing ID PA1241250
Sold Date 05/17/23
Style Tri-Level
Bedrooms 3
Full Baths 2
Half Baths 2
Originating Board rmlsa
Year Built 1994
Annual Tax Amount $4,862
Tax Year 2021
Lot Size 2.380 Acres
Acres 2.38
Lot Dimensions 300x325x
Property Description
This stunning 3 bedroom, 2 1/2 bath tri-level home is nestled on multiple acres of beautiful countryside just outside of town. As you step inside, you'll immediately notice the beautiful cherry wood flooring and spacious and spacious formal living area, which features large windows that let in plenty of natural light and offer picturesque views of the front landscape. The adjacent dining area flows seamlessly into the updated kitchen, custom cabinetry, and ample counter space. The family room is perfect for relaxing and entertaining, with a cozy fireplace and plenty of space for seating. The den/ office with a half bath could be used as a 4th bedroom if you added a wardrobe. Upstairs, you'll find the master suite with and en-suite bathroom. The two additional bedrooms are also located on this level, along with another full bathroom. Outside, the expansive yard provides plenty of room for outdoor activities and features beautiful landscaping, deck and a peaceful, serene atmosphere. If you're looking for a peaceful retreat away from the hustle and bustle of being centered in town, this beautiful tri-level home is the perfect choice.
Location
State IL
County Peoria
Area Paar Area
Direction Rt 150, R on Ford Rd
Rooms
Basement None
Kitchen Dining Informal
Interior
Interior Features Cable Available, Garage Door Opener(s)
Heating Propane, Forced Air, Central Air
Fireplaces Number 1
Fireplaces Type Family Room, Gas Log
Fireplace Y
Appliance Dryer, Hood/Fan, Microwave, Range/Oven, Refrigerator, Washer
Exterior
Exterior Feature Deck, Shed(s)
Garage Spaces 2.0
View true
Roof Type Shingle
Street Surface Paved
Garage 1
Building
Lot Description Level
Faces Rt 150, R on Ford Rd
Foundation Block
Water Private Well, Septic System
Architectural Style Tri-Level
Structure Type Frame, Vinyl Siding
New Construction false
Schools
High Schools Brimfield
Others
Tax ID 13-04-301-013
Read Less Info
Want to know what your home might be worth? Contact us for a FREE valuation!

Our team is ready to help you sell your home for the highest possible price ASAP
"My job is to find and attract mastery-based agents to the office, protect the culture, and make sure everyone is happy! "






