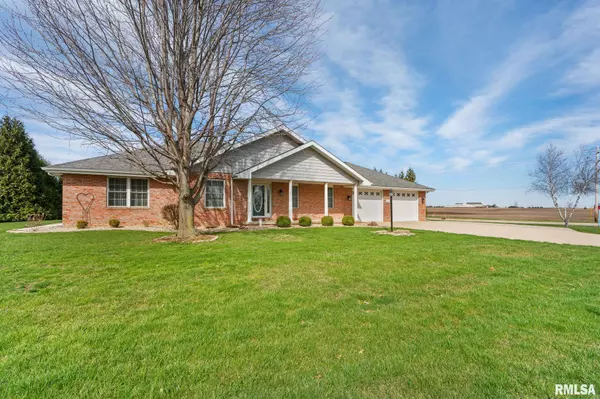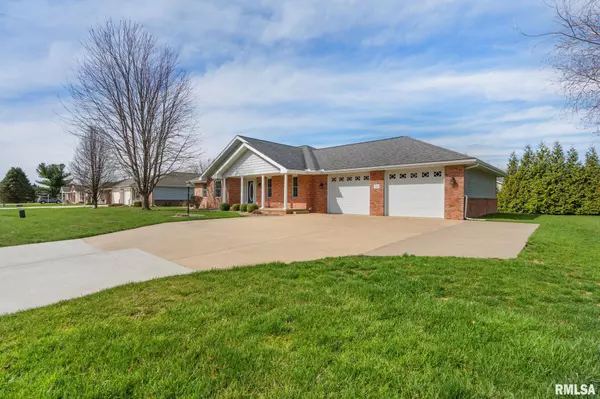$290,000
$299,900
3.3%For more information regarding the value of a property, please contact us for a free consultation.
2 Beds
2 Baths
2,218 SqFt
SOLD DATE : 05/19/2023
Key Details
Sold Price $290,000
Property Type Single Family Home
Sub Type Single Family Residence
Listing Status Sold
Purchase Type For Sale
Square Footage 2,218 sqft
Price per Sqft $130
Subdivision Sunnydale Estates
MLS Listing ID PA1241063
Sold Date 05/19/23
Style Ranch
Bedrooms 2
Full Baths 2
Originating Board rmlsa
Year Built 2007
Annual Tax Amount $6,271
Tax Year 2021
Lot Size 0.410 Acres
Acres 0.41
Lot Dimensions 120x12x135x129x143
Property Description
Over 2,000 finished square feet. Looking for a home that has been well cared for by just one owner? Then you'll want to check out this ranch in Sunnydale Estates! It's spacious with 2 bedrooms and 2 bathrooms, and has so many great features. You can relax and unwind on the composite deck out back on those warm summer nights, or on those in-between Midwest days, hang out in the sunroom. During those chilly nights, enjoy your gas fireplace in the living room. There is a main floor laundry room, equipped with a washer and dryer, a den (or possible 3rd bedroom) an oversized 2-car garage with a ramp, a generator, and kitchen with breakfast bar with built-in stools and appliances. The basement is unfinished with over 2,000 sqft and has unlimited potential, and is stubbed for a bathroom, as well as some ADA features such as some wide doorways and grab bars. Plus, association fees include snow removal and lawn mowing. What are you waiting for? Make an appointment today!
Location
State IL
County Tazewell
Area Paar Area
Direction Bypass 24 to Main St exit. House on corner of Main & Cruger.
Rooms
Basement Full, Unfinished
Kitchen Breakfast Bar, Dining Informal, Pantry
Interior
Interior Features Blinds, Ceiling Fan(s), Garage Door Opener(s)
Heating Electric, Gas, Forced Air, Central Air
Fireplaces Number 1
Fireplaces Type Gas Log, Living Room
Fireplace Y
Appliance Dishwasher, Dryer, Microwave, Range/Oven, Refrigerator, Washer
Exterior
Exterior Feature Deck, Porch
Garage Spaces 2.0
View true
Roof Type Shingle
Street Surface Paved
Accessibility Other Bath Modifications, Main Level Entry, Wide Doorways
Handicap Access Other Bath Modifications, Main Level Entry, Wide Doorways
Garage 1
Building
Lot Description Level
Faces Bypass 24 to Main St exit. House on corner of Main & Cruger.
Water Public Sewer, Public
Architectural Style Ranch
Structure Type Brick Partial, Vinyl Siding
New Construction false
Schools
Elementary Schools Lincoln
Middle Schools Washington
High Schools Washington
Others
HOA Fee Include Lawn Care, Snow Removal
Tax ID 02-02-14-217-044
Read Less Info
Want to know what your home might be worth? Contact us for a FREE valuation!

Our team is ready to help you sell your home for the highest possible price ASAP
"My job is to find and attract mastery-based agents to the office, protect the culture, and make sure everyone is happy! "






