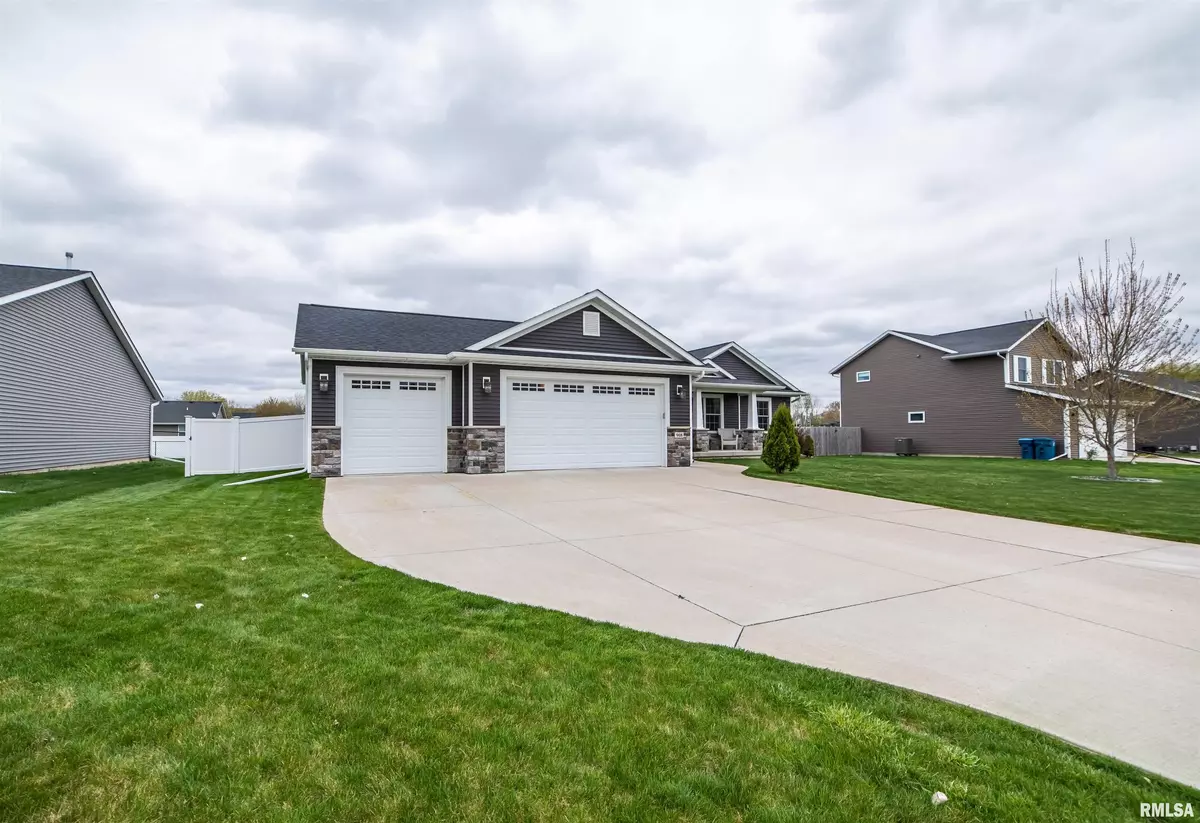$379,900
$379,900
For more information regarding the value of a property, please contact us for a free consultation.
4 Beds
3 Baths
3,055 SqFt
SOLD DATE : 05/30/2023
Key Details
Sold Price $379,900
Property Type Single Family Home
Sub Type Single Family Residence
Listing Status Sold
Purchase Type For Sale
Square Footage 3,055 sqft
Price per Sqft $124
Subdivision River Bend View
MLS Listing ID QC4242234
Sold Date 05/30/23
Style Ranch
Bedrooms 4
Full Baths 3
Originating Board rmlsa
Year Built 2017
Annual Tax Amount $5,956
Tax Year 2021
Lot Size 0.320 Acres
Acres 0.32
Lot Dimensions 92 x 150
Property Description
Welcome home! Gorgeous 4 bedroom 3 bath home with an attached 3 car insulated and finished garage! Hand scraped hardwood floors in the great room, kitchen and dining area. Great room has vaulted ceilings and a gas fireplace with open stairs to the basement. Kitchen features custom built mocha/black cabinets, granite counter tops and a tiled backsplash. There is a moveable island located in the kitchen that will stay with the property. Laundry room is located off of the kitchen as well as the entry to the garage. Master bedroom has a custom walk-in closet and a full bathroom. Another full bathroom is located on the main floor for the other two bedrooms and guests. Basement features a wet bar with a wine cooler and a good sized entertaining area, a 4th bedroom with walk-in closet and full bathroom. Backyard is an entertaining oasis: inground heated pool (4 yrs old), covered porch with ceiling fan and a brick patio. Plenty of room for family and friends to enjoy the outdoors. Conveniently located for access to schools, parks, shopping, recreational trail and interstate travel.
Location
State IL
County Rock Island
Area Qcara Area
Direction 12th St. to 52nd Ave N (11th Ave) north on 14th St.
Rooms
Basement Egress Window(s), Full, Partially Finished
Kitchen Dining Informal, Pantry
Interior
Interior Features Blinds, Cable Available, Ceiling Fan(s), Vaulted Ceiling(s), Garage Door Opener(s), High Speed Internet, Radon Mitigation System, Solid Surface Counter, Wet Bar
Heating Gas, Forced Air, Central Air
Fireplaces Number 1
Fireplaces Type Gas Log, Great Room
Fireplace Y
Appliance Dishwasher, Disposal, Dryer, Microwave, Range/Oven, Refrigerator, Washer, Water Softener Owned
Exterior
Exterior Feature Deck, Fenced Yard, Patio, Pool In Ground, Porch, Shed(s)
Garage Spaces 3.0
View true
Roof Type Shingle
Street Surface Paved
Garage 1
Building
Lot Description Level
Faces 12th St. to 52nd Ave N (11th Ave) north on 14th St.
Foundation Poured Concrete
Water Public Sewer, Public, Sump Pump
Architectural Style Ranch
Structure Type Brick Partial, Vinyl Siding
New Construction false
Schools
High Schools Riverdale
Others
Tax ID 09-02-406-034
Read Less Info
Want to know what your home might be worth? Contact us for a FREE valuation!

Our team is ready to help you sell your home for the highest possible price ASAP
"My job is to find and attract mastery-based agents to the office, protect the culture, and make sure everyone is happy! "






