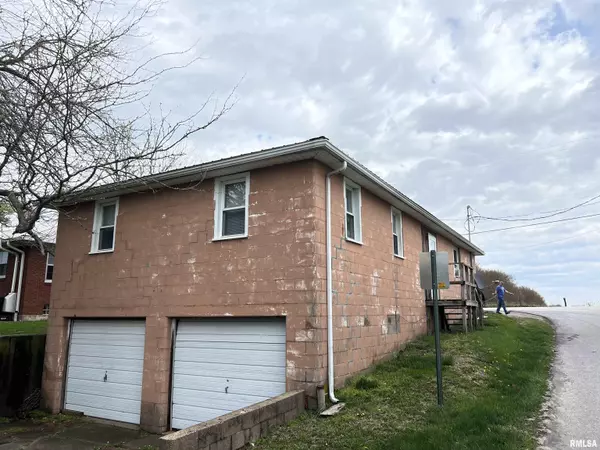$169,500
$174,500
2.9%For more information regarding the value of a property, please contact us for a free consultation.
2,800 SqFt
SOLD DATE : 06/20/2023
Key Details
Sold Price $169,500
Property Type Single Family Home
Sub Type Residential Income
Listing Status Sold
Purchase Type For Sale
Square Footage 2,800 sqft
Price per Sqft $60
Subdivision Village Of Reynolds
MLS Listing ID QC4242059
Sold Date 06/20/23
Originating Board rmlsa
Year Built 1957
Annual Tax Amount $3,618
Tax Year 2021
Lot Dimensions 100 x 125
Property Description
What an Amazing Investment Opportunity! This property includes a 3 Bedrooms Brick Ranch style home with a 4th non-conforming bedroom option! Right next door is a 2 unit Duplex. The Back Unit features 2 Bedrooms & 1 Bathroom, while the Front Unit features 1 Bedrooms & 1 Bathroom. You get both buildings for the price of 1 and start earning residual income immediately! All 3 units are currently occupied and have never gone long without a tenant. (1 of the tenants has been there for 10yrs). This Property is located in a very convenient location within walking distance to restaurants, parks, churches, and the convenience store. This peaceful town is in a rural location just 20mins Southwest of the Quad Cities. The Tenants also have access to a 60x 30 Storage Garage. These buildings have been well maintained. Recent updates include: Radon Mitigation in the 3 Bedroom ranch home, Metal Roofs, Gutters, Furnaces, etc... Tenants are responsible for snow removal & grounds keeping. This a great investment opportunity! Don't let it pass you by!
Location
State IL
County Rock Island
Area Qcara Area
Direction From Hwy 67 turn west onto Hwy 94, Follow Hwy 94 to the south, Property is on the west side of the street right before the road veers to the west.
Rooms
Basement Finished
Interior
Interior Features Storage, Cable Available, High Speed Internet
Heating Baseboard, Forced Air, Central Air
Fireplace N
Laundry Private
Exterior
View true
Roof Type Metal
Street Surface Paved
Total Parking Spaces 6
Garage 1
Building
Lot Description Level
Faces From Hwy 67 turn west onto Hwy 94, Follow Hwy 94 to the south, Property is on the west side of the street right before the road veers to the west.
Unit Features [{UnitTypeBedsTotal=4, UnitTypeType=Unit 1, RMA_FullBaths=1, RMA_HalfBaths=0, UnitTypeActualRent=1000, RMA_NumberParking=2, RMA_NumberUncovered=2, RMA_FireplaceYN=N, RMA_NumberCovered=0, UnitTypeKey=RMA1327035Group_1}, {UnitTypeBedsTotal=2, UnitTypeType=Unit 2, RMA_FullBaths=1, RMA_HalfBaths=0, UnitTypeActualRent=475, RMA_NumberParking=2, RMA_NumberUncovered=2, RMA_FireplaceYN=N, RMA_NumberCovered=0, UnitTypeKey=RMA1327035Group_2}, {UnitTypeBedsTotal=1, UnitTypeType=Unit 3, RMA_FullBaths=1, RMA_HalfBaths=0, UnitTypeActualRent=475, RMA_NumberParking=2, RMA_NumberUncovered=2, RMA_FireplaceYN=N, RMA_NumberCovered=0, UnitTypeKey=RMA1327035Group_3}]
Foundation Block
Water Public Sewer, Public
Structure Type Brick
New Construction false
Schools
High Schools Rockridge
Others
Tax ID 22-36-409-008
Read Less Info
Want to know what your home might be worth? Contact us for a FREE valuation!

Our team is ready to help you sell your home for the highest possible price ASAP
"My job is to find and attract mastery-based agents to the office, protect the culture, and make sure everyone is happy! "






