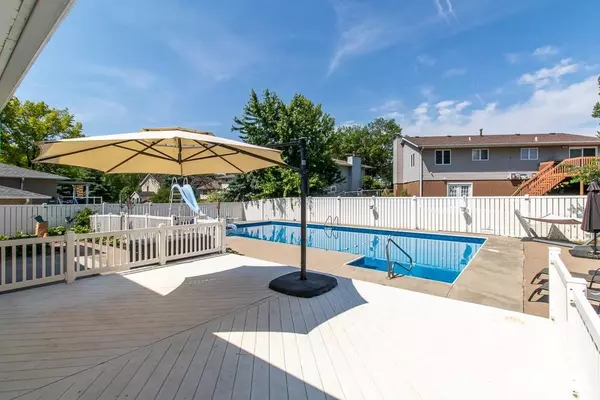$290,000
$275,000
5.5%For more information regarding the value of a property, please contact us for a free consultation.
4 Beds
4 Baths
2,632 SqFt
SOLD DATE : 06/30/2023
Key Details
Sold Price $290,000
Property Type Single Family Home
Sub Type Single Family Residence
Listing Status Sold
Purchase Type For Sale
Square Footage 2,632 sqft
Price per Sqft $110
Subdivision Westgate
MLS Listing ID QC4243439
Sold Date 06/30/23
Style Two Story
Bedrooms 4
Full Baths 2
Half Baths 2
Originating Board rmlsa
Year Built 1975
Annual Tax Amount $4,398
Tax Year 2021
Lot Size 7,840 Sqft
Acres 0.18
Lot Dimensions 68X115
Property Description
Come check out this 4 BR, 4 BA two-story home with over 2,500 sq ft of finished living space! The main level boasts a formal dining room, informal dining room, kitchen, half bath, and a nice-sized living room with plenty of light from the large bay window! And there's a fireplace for those cold nights! The upstairs has 4 bedrooms and 2 full baths! The master bedroom has not only a full bathroom but also a maintenance-free balcony! Plenty of additional living space with a finished basement that has both a large rec room, an office, and an additional half bath. Relax in your backyard oasis with your deck, large in-ground pool, and concrete patio! There's also a two-car garage! You don't want to miss all this gem has to offer.
Location
State IA
County Scott
Area Qcara Area
Direction West on Kimberly Road, left on Thornwood to property
Rooms
Basement Finished, Full
Kitchen Dining Formal, Dining Informal, Pantry
Interior
Interior Features Blinds, Cable Available, Ceiling Fan(s), Garage Door Opener(s)
Heating Gas, Forced Air, Gas Water Heater, Central Air
Fireplaces Number 1
Fireplaces Type Gas Starter, Living Room
Fireplace Y
Appliance Dishwasher, Dryer, Microwave, Range/Oven, Refrigerator, Washer
Exterior
Exterior Feature Deck, Fenced Yard, Patio, Pool In Ground
Garage Spaces 2.0
View true
Roof Type Shingle
Garage 1
Building
Lot Description Level
Faces West on Kimberly Road, left on Thornwood to property
Foundation Poured Concrete
Water Public Sewer, Public, Sump Pump
Architectural Style Two Story
Structure Type Vinyl Siding
New Construction false
Schools
High Schools Davenport
Others
Tax ID O1653B08
Read Less Info
Want to know what your home might be worth? Contact us for a FREE valuation!

Our team is ready to help you sell your home for the highest possible price ASAP
"My job is to find and attract mastery-based agents to the office, protect the culture, and make sure everyone is happy! "






