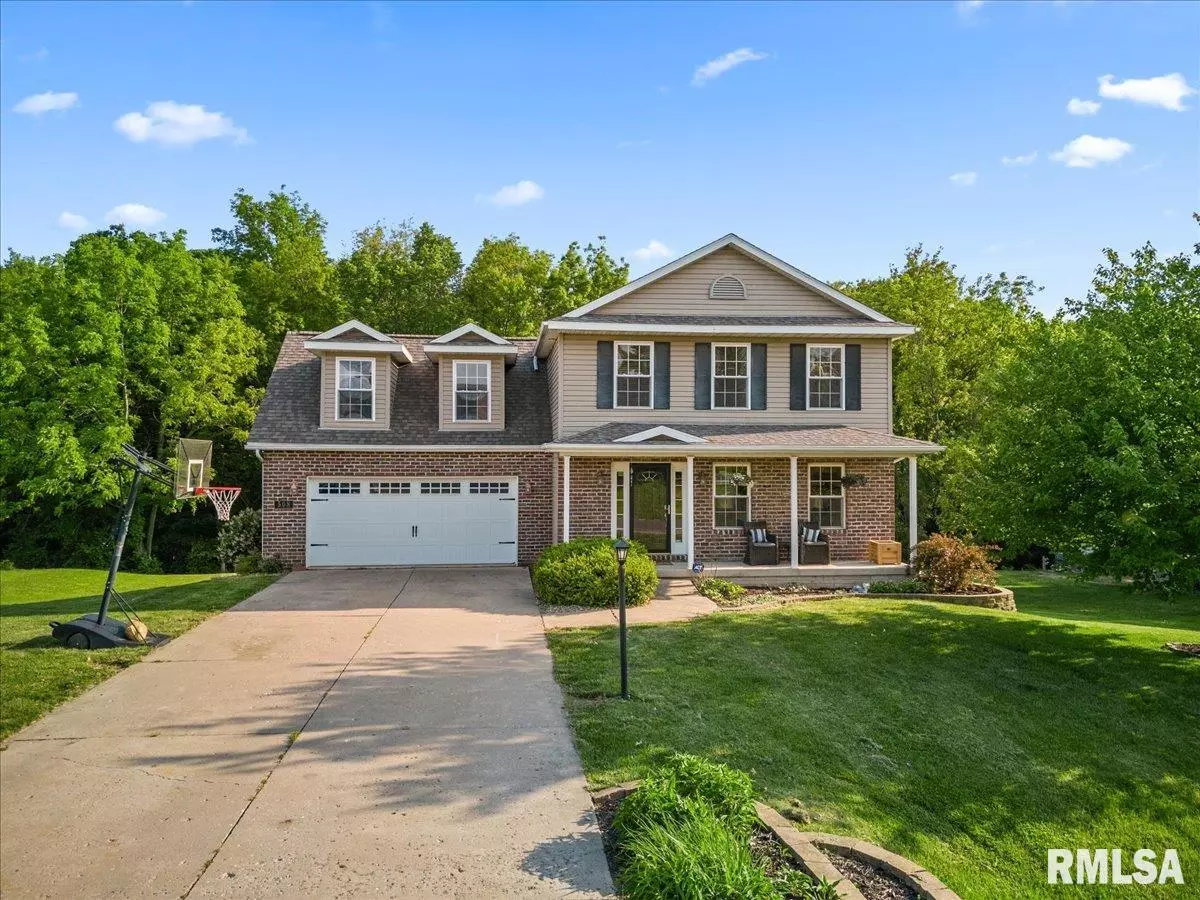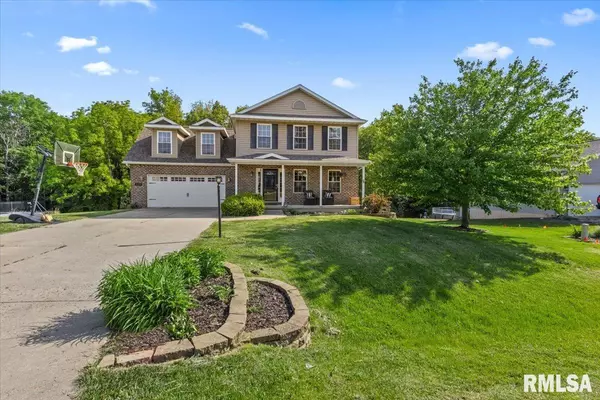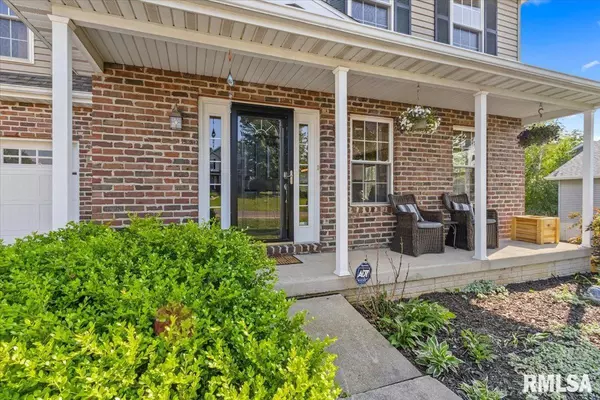$310,000
$290,000
6.9%For more information regarding the value of a property, please contact us for a free consultation.
4 Beds
4 Baths
2,598 SqFt
SOLD DATE : 07/06/2023
Key Details
Sold Price $310,000
Property Type Single Family Home
Sub Type Single Family Residence
Listing Status Sold
Purchase Type For Sale
Square Footage 2,598 sqft
Price per Sqft $119
Subdivision Fandel Farm
MLS Listing ID PA1242708
Sold Date 07/06/23
Style Two Story
Bedrooms 4
Full Baths 3
Half Baths 1
Originating Board rmlsa
Year Built 2002
Annual Tax Amount $6,638
Tax Year 2022
Lot Dimensions 95x206x60x72x207
Property Description
If you like to have summertime fun-this is the home for you!! You will become the favorite host for your friends to gather for cook outs on the large deck and floating in the above ground pool. This 4 bedroom /4 bathroom beauty is nestled in popular Fandel Farms subdivision and has so much to offer. From the inviting floor plan to the fully applianced kitchen and living room with charming fireplace, this home is truly turn key. Upper level features 4 generously sized bedrooms, including private master bath and walk in closet. The walk out basement adds additional living space and is so light and bright with an abundance of daylight windows. All of this wrapped up with amazing curb appeal and a covered front porch that will remind you daily of how lucky you are to live in this neighborhood! Updated include - HVAC 2021, Roof 2018, Garage door 2016/Opener 2018, Pool 2016, Deck 2017, Bath/Shower 2023, Double oven 2021, Kitchen/Half bath remodel 2019
Location
State IL
County Woodford
Area Paar Area
Zoning r
Direction Fandel Rd-Left @ Wildflower-R @ 2nd Bittersweet
Rooms
Basement Daylight, Finished, Full, Walk Out
Kitchen Dining Formal, Eat-In Kitchen, Island
Interior
Interior Features Blinds, Ceiling Fan(s), Garage Door Opener(s), High Speed Internet
Heating Gas, Forced Air, Gas Water Heater, Central Air
Fireplaces Number 1
Fireplaces Type Gas Log, Living Room
Fireplace Y
Appliance Dishwasher, Microwave, Range/Oven, Refrigerator
Exterior
Exterior Feature Deck, Fenced Yard, Pool Above Ground
Garage Spaces 2.0
View true
Roof Type Shingle
Street Surface Paved
Garage 1
Building
Lot Description Level
Faces Fandel Rd-Left @ Wildflower-R @ 2nd Bittersweet
Foundation Poured Concrete
Water Public Sewer, Public
Architectural Style Two Story
Structure Type Frame, Brick, Vinyl Siding
New Construction false
Schools
Elementary Schools Germantown
High Schools Metamora
Others
Tax ID 08-20-411-013
Read Less Info
Want to know what your home might be worth? Contact us for a FREE valuation!

Our team is ready to help you sell your home for the highest possible price ASAP
"My job is to find and attract mastery-based agents to the office, protect the culture, and make sure everyone is happy! "






