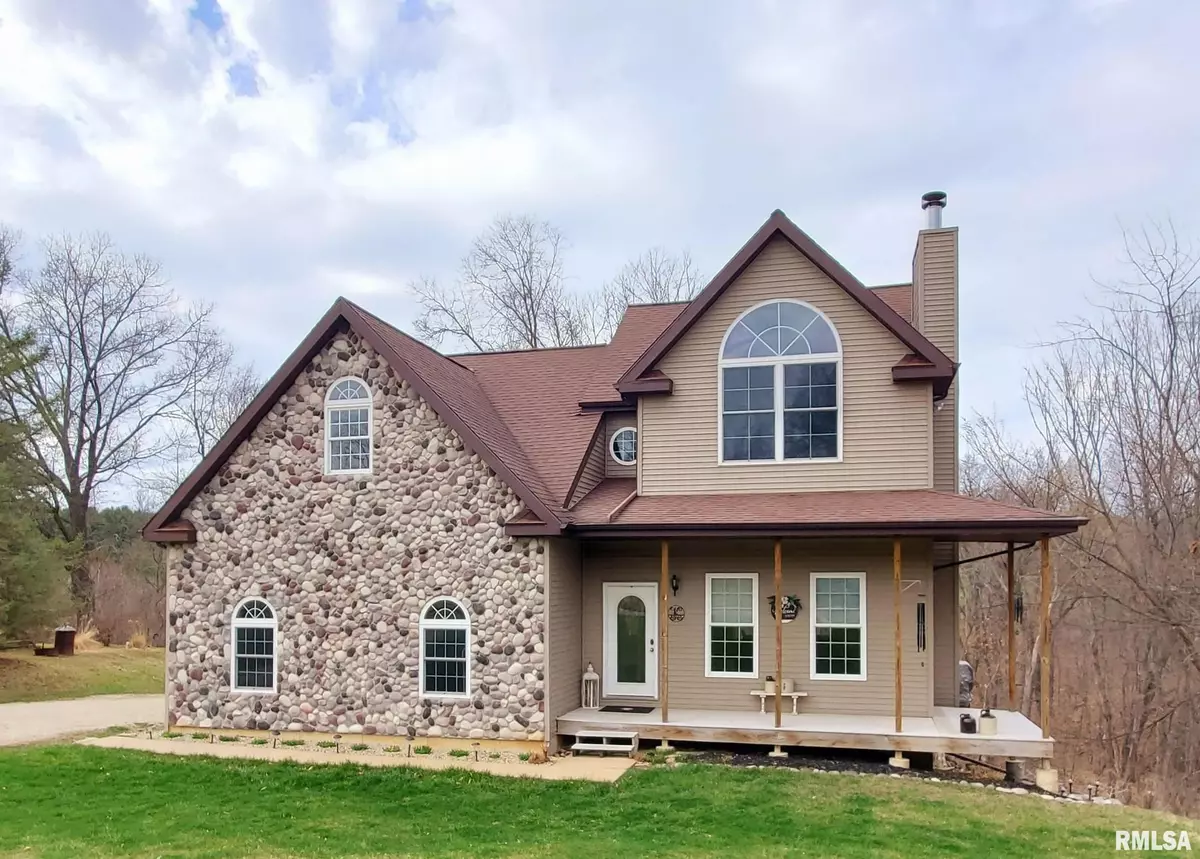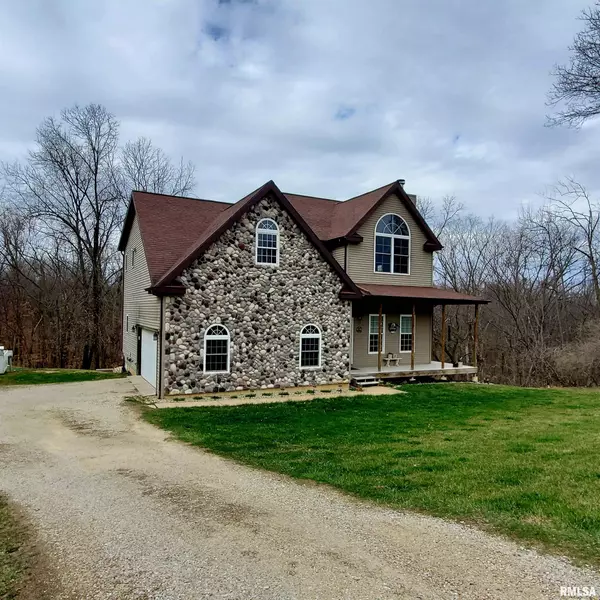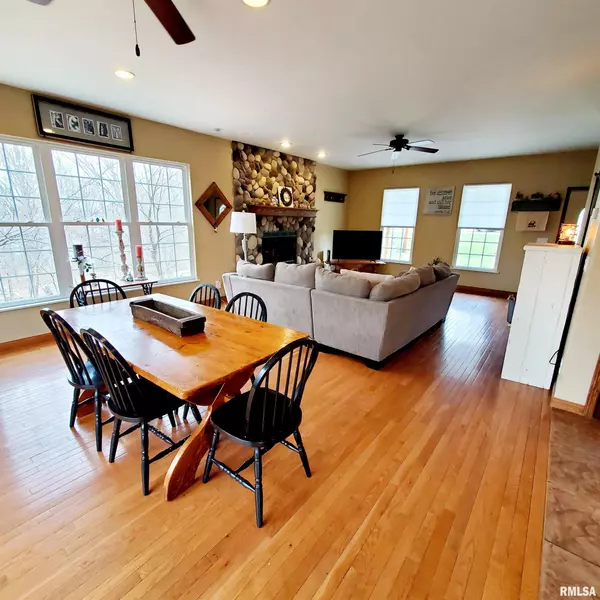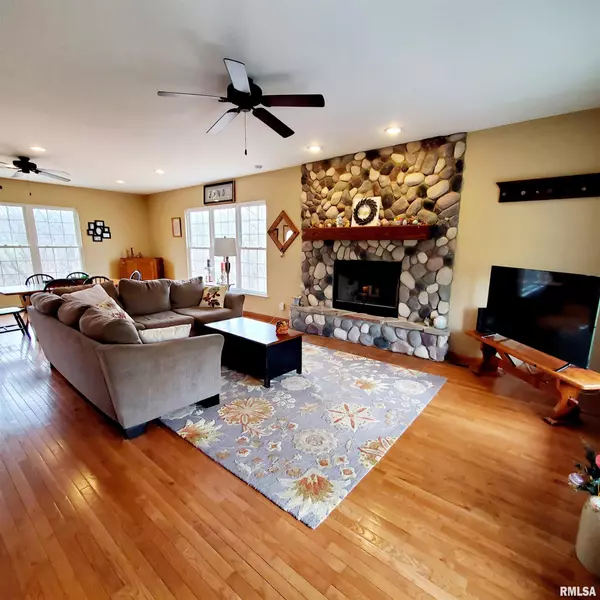$290,000
$299,700
3.2%For more information regarding the value of a property, please contact us for a free consultation.
3 Beds
3 Baths
1,404 SqFt
SOLD DATE : 07/11/2023
Key Details
Sold Price $290,000
Property Type Single Family Home
Sub Type Single Family Residence
Listing Status Sold
Purchase Type For Sale
Square Footage 1,404 sqft
Price per Sqft $206
Subdivision Parkview
MLS Listing ID PA1241522
Sold Date 07/11/23
Style One and Half Story
Bedrooms 3
Full Baths 3
HOA Fees $487
Originating Board rmlsa
Year Built 2009
Annual Tax Amount $4,646
Tax Year 2021
Lot Dimensions 123x56x239x80x195
Property Description
Beautiful on the inside and out, this Oak Run 3 bed/3 bath home is truly one of a kind. Stunning windows throughout boast natural light and views of wooded & private backyard. Sought after attached garage and main floor laundry make day on the lake clean-up a breeze. Stone wood burning fireplace is perfect for cozying up in winter months. Plenty of entertaining space in large kitchen and dining area complete with deck great for deer watching. Upstairs you will find impressive master with ensuite bath & walk in closet & two additional bedrooms. Hall bath is ideal for kids and guests. Attic space above garage creates a flex space that could be made into fourth bedroom or used as playroom or mancave. Basement can easily be finished and is already plumbed for fourth bathroom. Two walk outs are in place with convenient golf cart access. All the bells and whistles and just a short drive to all Spoon Lake amenities. Don't miss out.
Location
State IL
County Knox
Area Paar Area
Zoning Residential
Direction South at 4 way. Left on Knollcrest. House on left.
Body of Water Spoon Lake
Rooms
Basement Partial, Unfinished, Walk Out
Kitchen Breakfast Bar, Dining/Living Combo
Interior
Interior Features Ceiling Fan(s), Vaulted Ceiling(s), Garage Door Opener(s), High Speed Internet, Jetted Tub
Heating Forced Air, Propane Rented, Central Air
Fireplaces Number 1
Fireplaces Type Living Room, Wood Burning
Fireplace Y
Appliance Dishwasher, Dryer, Microwave, Refrigerator, Washer, Water Filtration System
Exterior
Exterior Feature Deck, Porch
Garage Spaces 2.0
View true
Roof Type Shingle
Street Surface Paved
Garage 1
Building
Lot Description Sloped, Wooded
Faces South at 4 way. Left on Knollcrest. House on left.
Water Public Sewer, Public
Architectural Style One and Half Story
Structure Type Stone, Vinyl Siding
New Construction false
Schools
High Schools Williamsfield
Others
HOA Fee Include Activities, Clubhouse, Lake Rights, Manager On-Site, Play Area, Pool, Recreation Facility, Security, Tennis Court(s)
Tax ID 11-11-301-005
Read Less Info
Want to know what your home might be worth? Contact us for a FREE valuation!

Our team is ready to help you sell your home for the highest possible price ASAP
"My job is to find and attract mastery-based agents to the office, protect the culture, and make sure everyone is happy! "






