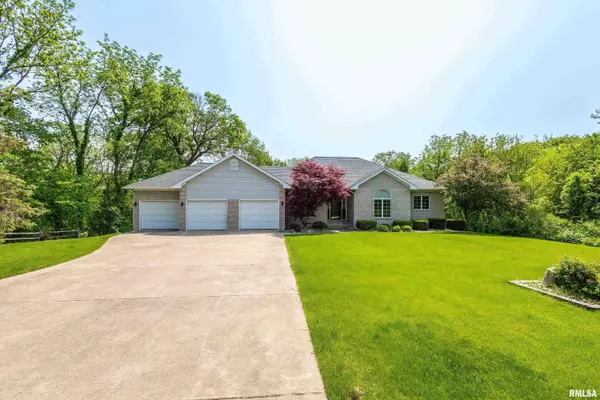$390,000
$430,000
9.3%For more information regarding the value of a property, please contact us for a free consultation.
4 Beds
3 Baths
3,718 SqFt
SOLD DATE : 07/28/2023
Key Details
Sold Price $390,000
Property Type Single Family Home
Sub Type Single Family Residence
Listing Status Sold
Purchase Type For Sale
Square Footage 3,718 sqft
Price per Sqft $104
Subdivision Turkey Hollow Run
MLS Listing ID QC4242883
Sold Date 07/28/23
Style Ranch
Bedrooms 4
Full Baths 2
Half Baths 1
Originating Board rmlsa
Year Built 1992
Annual Tax Amount $8,610
Tax Year 2022
Lot Size 5.000 Acres
Acres 5.0
Lot Dimensions 401X464
Property Description
Don't miss this 4-bedroom, 3-bath home situated on a sprawling 5-acre lot, located in Taylor Ridge. The property also includes a spacious 3-car attached garage with ample space for vehicles and storage. Upon entering the home, you are greeted by an inviting foyer that leads into the main living areas. You'll find a spacious and cozy living room with a stunning fireplace, creating a warm and welcoming atmosphere. Large windows allow natural light to fill the room while offering scenic views of the property. The kitchen is designed with both functionality and style in mind. It features a center island, ample counter space, and cabinets for storage. A separate dining room adjacent to the kitchen provides a comfortable space for enjoying meals with loved ones. French doors in the eat-in kitchen area lead to a deck or patio, offering a seamless transition to outdoor entertainment and dining. The primary bedroom includes an attached private bathroom, complete with a luxurious bathtub, and two vanity sinks. The walk-out basement is a versatile space, ideal for entertainment and recreation, as it includes a large rec room that can be customized to suit various needs, such as a home theater, a game room, or a gym. The basement also includes a wet bar, ensuring that this level serves as a self-sufficient and enjoyable space. Whether you envision creating a private oasis or engaging in outdoor hobbies, this stunning home would be a perfect fit for any buyer.
Location
State IL
County Rock Island
Area Qcara Area
Direction West on IL 92; Left on 88th St W; Left on 95th Ave W to home on Right
Rooms
Basement Daylight, Finished, Full, Partially Finished, Walk Out
Kitchen Dining Formal, Eat-In Kitchen, Island
Interior
Interior Features Wet Bar, Ceiling Fan(s)
Heating Gas, Forced Air, Gas Water Heater, Central Air
Fireplaces Number 1
Fireplaces Type Gas Log, Living Room
Fireplace Y
Appliance Dishwasher, Hood/Fan, Microwave, Range/Oven, Refrigerator, Water Softener Owned
Exterior
Exterior Feature Deck, Patio
View true
Roof Type Shingle
Street Surface Gravel, Paved
Building
Lot Description Level, Sloped, Wooded
Faces West on IL 92; Left on 88th St W; Left on 95th Ave W to home on Right
Foundation Brick
Water Private Well, Septic System
Architectural Style Ranch
Structure Type Frame, Brick Partial, Vinyl Siding
New Construction false
Schools
High Schools Rockridge
Others
Tax ID 15-36-101-002
Read Less Info
Want to know what your home might be worth? Contact us for a FREE valuation!

Our team is ready to help you sell your home for the highest possible price ASAP
"My job is to find and attract mastery-based agents to the office, protect the culture, and make sure everyone is happy! "






