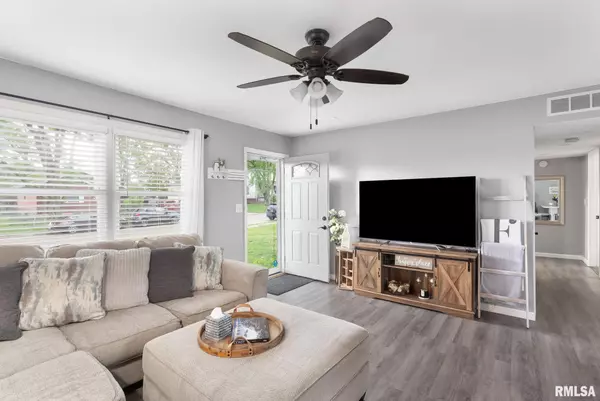$150,000
$150,000
For more information regarding the value of a property, please contact us for a free consultation.
3 Beds
1 Bath
936 SqFt
SOLD DATE : 07/31/2023
Key Details
Sold Price $150,000
Property Type Single Family Home
Sub Type Single Family Residence
Listing Status Sold
Purchase Type For Sale
Square Footage 936 sqft
Price per Sqft $160
Subdivision Mitchell
MLS Listing ID QC4242876
Sold Date 07/31/23
Style Ranch
Bedrooms 3
Full Baths 1
Originating Board rmlsa
Year Built 1979
Annual Tax Amount $1,648
Tax Year 2021
Lot Size 0.280 Acres
Acres 0.28
Lot Dimensions 80x150
Property Description
Welcome to this charming and recently renovated home, offering a fresh and modern living experience. With three bedrooms, one bathroom, and a spacious fenced yard, this property offers carefree, comfortable living. Step inside to discover a thoughtfully redesigned interior that showcases both functionality and style. The newly renovated kitchen boasts sleek countertops, modern cabinetry, and newer appliances, making meal preparation a breeze. The cozy living room provides a warm and inviting atmosphere. With tasteful finishes and ample natural light, this space is ideal for both relaxation and entertainment. The bedrooms are comfortable and spacious, offering privacy and ample room for rest and relaxation. Outside, the large, fenced yard is a true outdoor haven, providing endless possibilities for activities and play. The newly constructed deck offers a delightful space for outdoor dining, entertaining, or simply enjoying the fresh air. It's the perfect spot to host barbecues or relax with a book. This home also features a new roof and newer appliances, ensuring durability and efficiency for years to come. Say goodbye to unexpected repairs and enjoy peace of mind in your new home. Conveniently located, this property offers easy access to local amenities, schools, shopping centers, and dining options. Commuting is a breeze with nearby transportation routes. Don't miss out! Schedule your tour today!
Location
State IA
County Scott
Area Qcara Area
Zoning Residential
Direction I-74, Middle Rd, W on E Locust St, W on W Locust St, S on N Marquette, E on 13th St
Rooms
Basement Crawl Space
Kitchen Breakfast Bar, Dining/Living Combo
Interior
Interior Features Blinds, Ceiling Fan(s), High Speed Internet
Heating Gas, Forced Air, Gas Water Heater, Central Air
Fireplace Y
Appliance Dishwasher, Disposal, Dryer, Microwave, Range/Oven, Refrigerator, Washer
Exterior
Exterior Feature Deck, Fenced Yard, Shed(s)
View true
Roof Type Shingle
Street Surface Alley
Building
Lot Description Level
Faces I-74, Middle Rd, W on E Locust St, W on W Locust St, S on N Marquette, E on 13th St
Water Public Sewer, Public
Architectural Style Ranch
Structure Type Frame, Vinyl Siding
New Construction false
Schools
Elementary Schools Davenport
Middle Schools Davenport
High Schools Davenport Central
Others
Tax ID G0018-20B
Read Less Info
Want to know what your home might be worth? Contact us for a FREE valuation!

Our team is ready to help you sell your home for the highest possible price ASAP
"My job is to find and attract mastery-based agents to the office, protect the culture, and make sure everyone is happy! "






