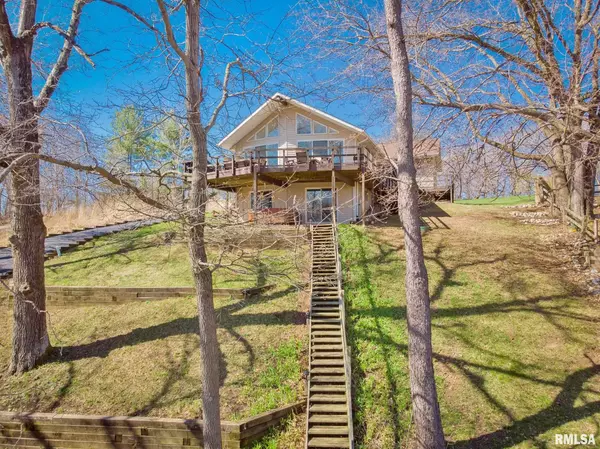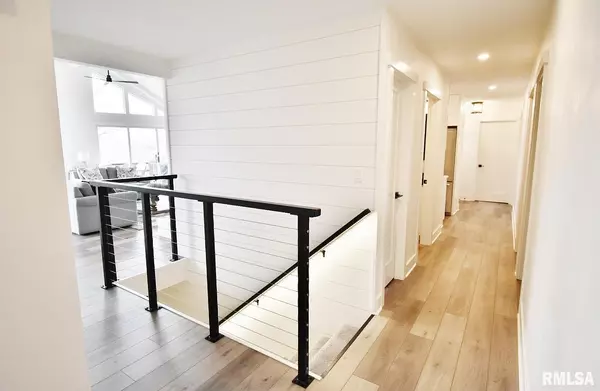$483,000
$539,000
10.4%For more information regarding the value of a property, please contact us for a free consultation.
4 Beds
2 Baths
2,268 SqFt
SOLD DATE : 07/31/2023
Key Details
Sold Price $483,000
Property Type Single Family Home
Sub Type Single Family Residence
Listing Status Sold
Purchase Type For Sale
Square Footage 2,268 sqft
Price per Sqft $212
Subdivision Brentwood
MLS Listing ID PA1241554
Sold Date 07/31/23
Style Ranch
Bedrooms 4
Full Baths 2
HOA Fees $487
Originating Board rmlsa
Year Built 1984
Annual Tax Amount $9,894
Tax Year 2021
Lot Dimensions 80x325x80x269
Property Description
Your lake life starts here! This is a must-see, picturesque lakefront property located in a deep cove with great water quality! The 4 BD, 2 BA home boasts newly-remodeled, modern interiors (2021). There are so many features to love including the vaulted ceilings, shiplap accents, luxury vinyl plank flooring, solid surface countertops, walk-in tiled shower and gas fireplace. Entertaining family and friends is easy with wet bar/kitchenette and family room in basement. Take the party outside with ample decking on main level and hot tub on lower level. The blacktopped road and 2 included golf carts make getting to the lakefront a breeze! Set up a game of bags or volleyball on the large grassy area at the waterfront. Composite dock/decking at lake is sizeable and features vinyl pergola. The detached 2-car garage will easily store your lake toys, and oversized blacktopped driveway provides plenty of parking.
Location
State IL
County Knox
Area Paar Area
Direction Oak Run Dr to Oak Pt Ct, house on L, large blacktopped driveway
Body of Water Spoon Lake
Rooms
Basement Egress Window(s), Finished, Walk Out
Kitchen Dining Informal, Galley
Interior
Interior Features Vaulted Ceiling(s), Garage Door Opener(s), Wet Bar, Solid Surface Counter, Blinds, Ceiling Fan(s), High Speed Internet
Heating Propane, Forced Air, Propane Rented, Electric Water Heater, Central Air
Fireplaces Number 1
Fireplaces Type Gas Log, Living Room
Fireplace Y
Appliance Disposal, Dryer, Microwave, Range/Oven, Refrigerator, Washer
Exterior
Exterior Feature Dock, Deck, Hot Tub
Garage Spaces 2.0
View true
Roof Type Shingle
Street Surface Paved
Garage 1
Building
Lot Description Lake View, Sloped, Water Frontage, Wooded
Faces Oak Run Dr to Oak Pt Ct, house on L, large blacktopped driveway
Foundation Block
Water Public Sewer, Public
Architectural Style Ranch
Structure Type Frame, Vinyl Siding
New Construction false
Schools
High Schools Williamsfield
Others
HOA Fee Include Lake Rights, Manager On-Site, Play Area, Pool, Tennis Court(s)
Tax ID 1111426005
Read Less Info
Want to know what your home might be worth? Contact us for a FREE valuation!

Our team is ready to help you sell your home for the highest possible price ASAP
"My job is to find and attract mastery-based agents to the office, protect the culture, and make sure everyone is happy! "






