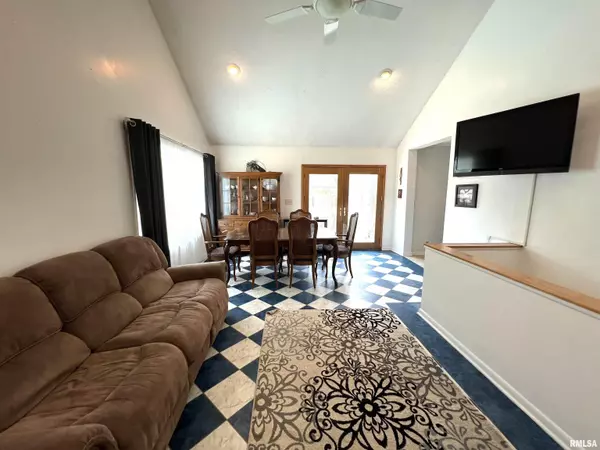$164,900
$164,900
For more information regarding the value of a property, please contact us for a free consultation.
3 Beds
2 Baths
1,712 SqFt
SOLD DATE : 08/01/2023
Key Details
Sold Price $164,900
Property Type Single Family Home
Sub Type Single Family Residence
Listing Status Sold
Purchase Type For Sale
Square Footage 1,712 sqft
Price per Sqft $96
Subdivision Goulds
MLS Listing ID QC4243482
Sold Date 08/01/23
Style One and Half Story
Bedrooms 3
Full Baths 2
Originating Board rmlsa
Year Built 1907
Annual Tax Amount $2,300
Tax Year 2021
Lot Size 0.590 Acres
Acres 0.59
Lot Dimensions 132x198
Property Description
Are you looking for a country retreat in town. Look no further this 3 bedroom, 2 bath home has a little bit of everything. This home is located on a 1/2-acre corner lot. The backyard is completely fenced and offers an 18x35 in-ground pool, with pool house and 1/2 bath, pole barn with 12 ft roll up door perfect for your camper. There is a heated 4 car tandem garage and a single 1 car garage. Large eat in kitchen with lots of counter space and a walk-in pantry. All kitchen appliances stay. Main floor laundry room with lots of space to hang clothes. Vaulted family room with large windows and a glass slider that leads out to the pool. Master bedroom suite has 9ft ceilings. Master bath has dual sinks, heated floors and a jetted tub. Lots of space for all your toys. Call today to setup your showing!
Location
State IL
County Henry
Area Qcara Area
Direction Rt 82 to Cambridge, Court St to N Homes St
Rooms
Basement Crawl Space, Partial
Kitchen Eat-In Kitchen
Interior
Heating Gas, Forced Air, Central Air, Window Unit(s)
Fireplace Y
Exterior
Exterior Feature Pole Barn, Pool In Ground
Garage Spaces 4.0
View true
Roof Type Shingle
Street Surface Paved
Garage 1
Building
Lot Description Level
Faces Rt 82 to Cambridge, Court St to N Homes St
Foundation Block, Brick
Water Public Sewer, Public
Architectural Style One and Half Story
Structure Type Frame, Vinyl Siding
New Construction false
Schools
High Schools Cambridge
Others
Tax ID 18-07-279-001
Read Less Info
Want to know what your home might be worth? Contact us for a FREE valuation!

Our team is ready to help you sell your home for the highest possible price ASAP
"My job is to find and attract mastery-based agents to the office, protect the culture, and make sure everyone is happy! "






