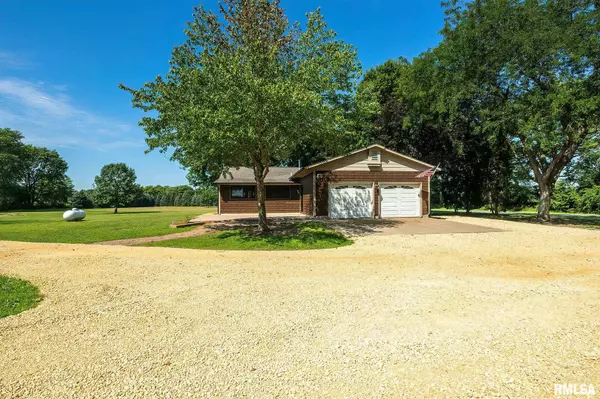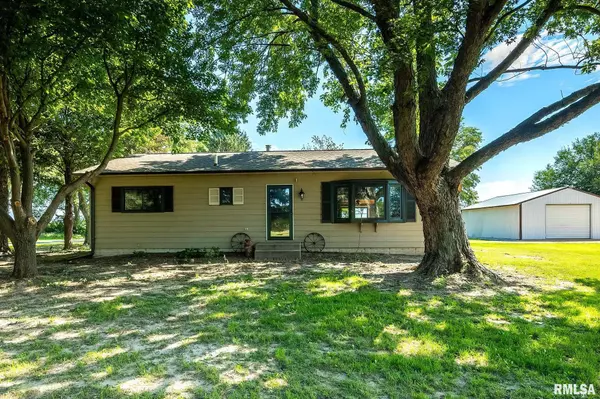$296,500
$300,000
1.2%For more information regarding the value of a property, please contact us for a free consultation.
3 Beds
2 Baths
2,169 SqFt
SOLD DATE : 08/02/2023
Key Details
Sold Price $296,500
Property Type Single Family Home
Sub Type Single Family Residence
Listing Status Sold
Purchase Type For Sale
Square Footage 2,169 sqft
Price per Sqft $136
MLS Listing ID QC4243783
Sold Date 08/02/23
Style Ranch
Bedrooms 3
Full Baths 2
Originating Board rmlsa
Year Built 1995
Annual Tax Amount $5,693
Tax Year 2021
Lot Size 5.420 Acres
Acres 5.42
Lot Dimensions 323 x 759 & 343 x 652
Property Description
ACREAGE WITH OUTBUILDINGS!! Fantastic opportunity to own 5.5 acres with outbuildings just outside of the Quad Cities! The home needs some TLC, but a lot of the expensive stuff has been done already! New siding, gutters, windows, flooring, an outdoor patio and more!" This home has acreage which includes a 48x40 shop with spray foam installation, concrete floors, 7500-watt heater, oversized garage doors and a 30x70 barn. The 30 KW solar panel grid that is capable to provide electricity to the entire property is located in the front of the home. Both bedrooms are located on the main floor along with the large laundry room/mud room, open concept kitchen, and informal dining overlooking the living room, and a 4-season room! Downstairs is a non-conforming 3rd bedroom with built in bunk beds and desk, recreation room with wood burning fireplace, and storage room. Private well and septic system. Radon Mitigation System installed. MOTIVATED SELLERS
Location
State IL
County Rock Island
Area Qcara Area
Direction Illinois State Route 84, East on 178th Avenue N.
Rooms
Basement Partial, Partially Finished
Kitchen Breakfast Bar, Dining Informal
Interior
Interior Features Ceiling Fan(s), Radon Mitigation System
Heating Gas, Propane, Gas Water Heater, Central Air
Fireplaces Number 2
Fireplaces Type Free Standing, Recreation Room, Wood Burning Stove
Fireplace Y
Appliance Dishwasher, Dryer, Microwave, Range/Oven, Refrigerator, Washer
Exterior
Exterior Feature Deck, Outbuilding(s)
Garage Spaces 2.0
View true
Roof Type Shingle
Street Surface Paved
Garage 1
Building
Lot Description Level
Faces Illinois State Route 84, East on 178th Avenue N.
Foundation Poured Concrete
Water Private Well, Septic System
Architectural Style Ranch
Structure Type Vinyl Siding, Wood Siding
New Construction false
Schools
Elementary Schools Riverdale
Middle Schools Riverdale
High Schools Riverdale
Others
Tax ID 03-30-200-021
Read Less Info
Want to know what your home might be worth? Contact us for a FREE valuation!

Our team is ready to help you sell your home for the highest possible price ASAP
"My job is to find and attract mastery-based agents to the office, protect the culture, and make sure everyone is happy! "






