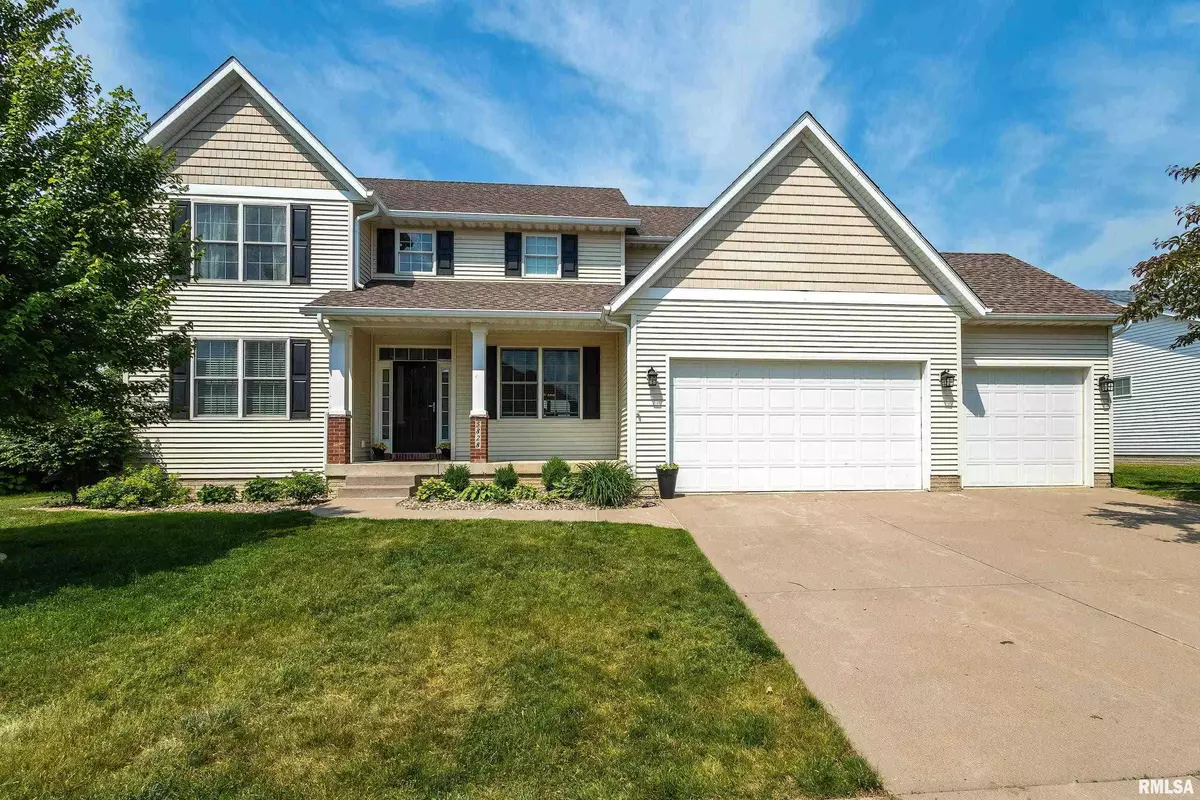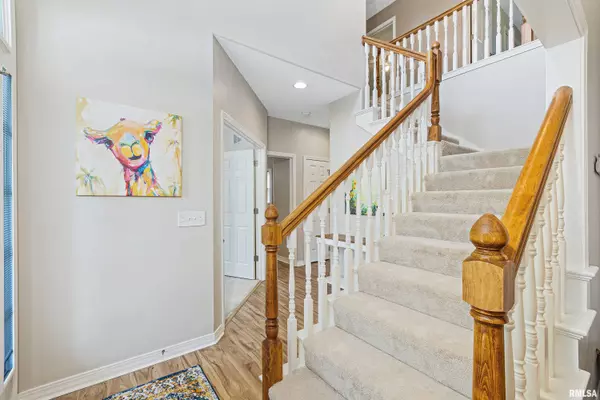$515,000
$515,000
For more information regarding the value of a property, please contact us for a free consultation.
5 Beds
4 Baths
3,480 SqFt
SOLD DATE : 08/04/2023
Key Details
Sold Price $515,000
Property Type Single Family Home
Sub Type Single Family Residence
Listing Status Sold
Purchase Type For Sale
Square Footage 3,480 sqft
Price per Sqft $147
Subdivision Highlands
MLS Listing ID QC4243305
Sold Date 08/04/23
Style Two Story
Bedrooms 5
Full Baths 3
Half Baths 1
Originating Board rmlsa
Year Built 2006
Annual Tax Amount $7,262
Tax Year 2021
Lot Size 0.290 Acres
Acres 0.29
Lot Dimensions 85 x 150
Property Description
Beautiful 5BR, 4BA home with many special features and updates in the desirable Highlands Addition, close to Hopewell Elementary. Home features larger floor plan with open concept kitchen, dining, and great room. As you enter the home through the 2-story foyer, the den/office with French doors is to the left and formal dining room is to the right. Continue to the back of the home to the kitchen that features maple cabinetry, large island, beautiful granite countertops and glass backsplash. The main floor great room features a fireplace with built-in shelving, and large windows that fill the space with natural light. Large main floor laundry and mudroom keeps the home organized with custom white lockers/cubbies. Off the kitchen/great room area is an oversized 19 x 12 deck. Remote controlled SunSetter retractable awning covers the large deck that looks out over the large, level fenced backyard with lighted concrete basketball court. Take the double staircase to the 4 upstairs generous size bedrooms. Enjoy a finished basement with an additional fireplace, large egress windows, 3/4 bath, 5th bedroom, and wet bar with wood cabinetry, wine rack, and granite bar top. There is ample unfinished area in the basement for storage as well. Heating/cooling system upgraded in 2010 with three zone system. See document section for a list of recent updates and improvements per seller.
Location
State IA
County Scott
Area Qcara Area
Zoning res
Direction Devils Glen, East on Hopewell, South on Joshua
Rooms
Basement Finished
Kitchen Dining Formal, Dining Informal, Island, Pantry
Interior
Interior Features Cable Available, High Speed Internet, Radon Mitigation System
Heating Gas, Forced Air, Gas Water Heater, Central Air, Zoned
Fireplaces Number 2
Fireplaces Type Gas Log, Living Room, Recreation Room
Fireplace Y
Appliance Dishwasher, Disposal, Range/Oven, Refrigerator
Exterior
Exterior Feature Deck, Fenced Yard
Garage Spaces 3.0
View true
Roof Type Shingle
Street Surface Paved
Garage 1
Building
Lot Description Level
Faces Devils Glen, East on Hopewell, South on Joshua
Foundation Concrete, Poured Concrete
Water Public Sewer, Public
Architectural Style Two Story
Structure Type Frame, Vinyl Siding
New Construction false
Schools
Elementary Schools Hopewell
Middle Schools Pleasant Valley
High Schools Pleasant Valley
Others
Tax ID 841007105
Read Less Info
Want to know what your home might be worth? Contact us for a FREE valuation!

Our team is ready to help you sell your home for the highest possible price ASAP
"My job is to find and attract mastery-based agents to the office, protect the culture, and make sure everyone is happy! "






