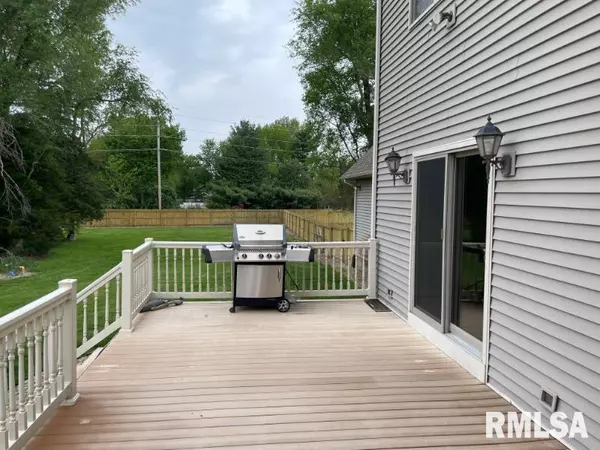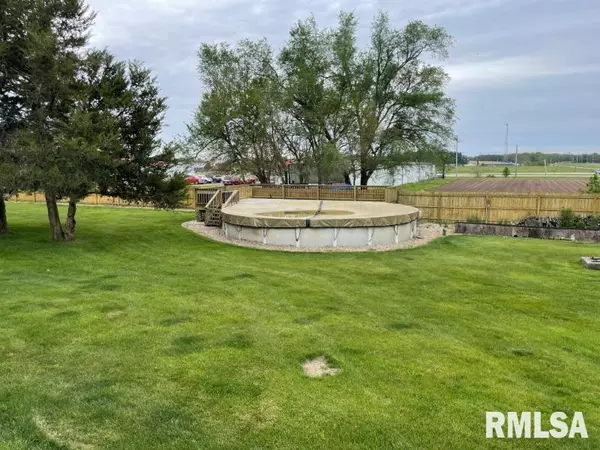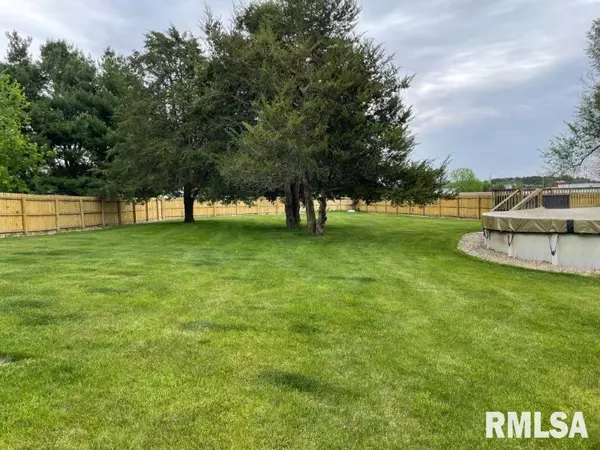$275,000
$315,000
12.7%For more information regarding the value of a property, please contact us for a free consultation.
4 Beds
5 Baths
3,386 SqFt
SOLD DATE : 08/09/2023
Key Details
Sold Price $275,000
Property Type Single Family Home
Sub Type Single Family Residence
Listing Status Sold
Purchase Type For Sale
Square Footage 3,386 sqft
Price per Sqft $81
Subdivision Prairie Ridge Estates
MLS Listing ID CA1022125
Sold Date 08/09/23
Style Two Story
Bedrooms 4
Full Baths 4
Half Baths 1
Originating Board rmlsa
Year Built 2006
Annual Tax Amount $7,397
Tax Year 2022
Lot Dimensions 180 x 400
Property Description
Take a look at this beautiful 2-Story home. This home features maple hardwood floors throughout the kitchen as well as hickory cabinets and a breakfast nook. The kitchen also has two built in dishwashers. There are built in Bose speakers that go throughout the kitchen, dining room, fireplace room and lower and main living room. In the upper level of this home, there is a Jack and Jill style bathroom that was remodeled in 2018. The master has a luxury large bath with a walk in shower and large jacuzzi tub that was also remodeled in 2018. The three car garage is fully insulated and heated. Included with this home is a fully automated professional grade irrigation system for the entire well established sodded yard, a large privacy fence in the back yard, a swimming pool in the back yard with a large deck. (All pool supplies/equipment stays, including 2 pumps: 1 for the filtration system, and 1 for the solar heater). There is a natural gas hookup to the deck for the gas grill (grill stays with the home). There is a 220V air compressor in the garage for heavy duty use (this stays with the home). Also a 10 x 20 storage shed!
Location
State IL
County Mason
Area Mason City
Direction From McDonald's, Head North on S promenade St toward E Randolph St, Turn right onto E Laurel Ave, Turn left onto S prarie ridge dr, turn left onto s dale dr, turn left onto catherine court.
Rooms
Basement Egress Window(s), Full, Unfinished
Kitchen Breakfast Bar, Dining Informal, Eat-In Kitchen, Island
Interior
Interior Features Blinds, Ceiling Fan(s), Garage Door Opener(s), Jetted Tub, Window Treatments
Heating Gas, Forced Air, Gas Water Heater, Central Air
Fireplaces Number 1
Fireplaces Type Family Room, Gas Starter, Gas Log
Fireplace Y
Appliance Dishwasher, Microwave, Range/Oven, Refrigerator
Exterior
Exterior Feature Deck, Fenced Yard, Irrigation System, Pool Above Ground, Shed(s)
Garage Spaces 3.0
View true
Roof Type Shingle
Street Surface Paved
Garage 1
Building
Lot Description Level
Faces From McDonald's, Head North on S promenade St toward E Randolph St, Turn right onto E Laurel Ave, Turn left onto S prarie ridge dr, turn left onto s dale dr, turn left onto catherine court.
Foundation Poured Concrete
Water Community Sewer System, Community Water
Architectural Style Two Story
Structure Type Frame, Vinyl Siding
New Construction false
Schools
High Schools Havana
Others
Tax ID 10-06-205-008
Read Less Info
Want to know what your home might be worth? Contact us for a FREE valuation!

Our team is ready to help you sell your home for the highest possible price ASAP
"My job is to find and attract mastery-based agents to the office, protect the culture, and make sure everyone is happy! "






