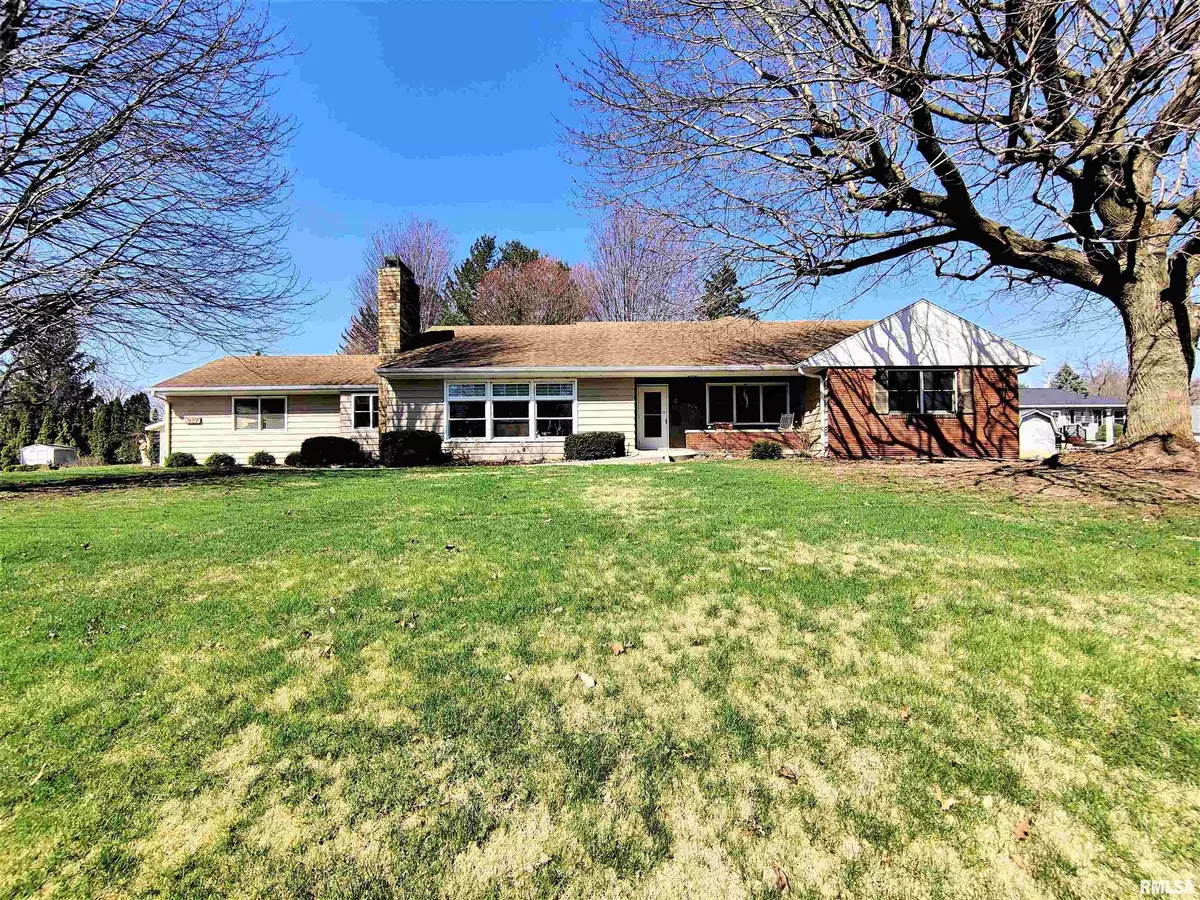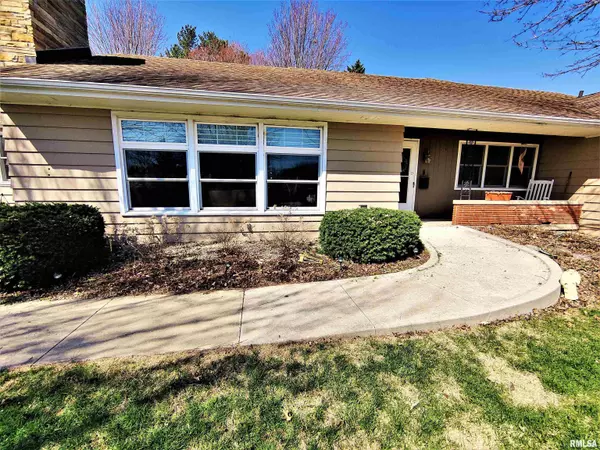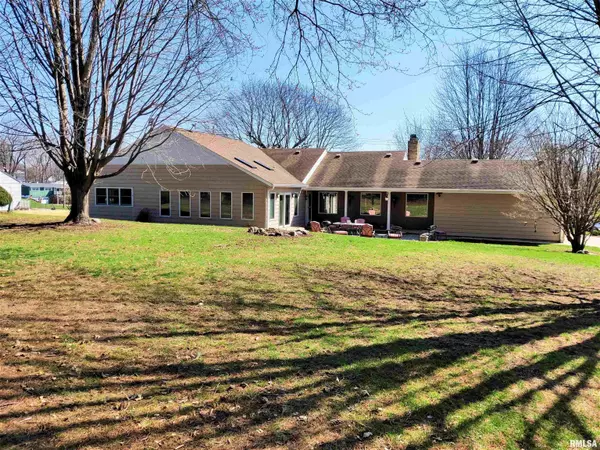$235,000
$245,000
4.1%For more information regarding the value of a property, please contact us for a free consultation.
4 Beds
3 Baths
3,380 SqFt
SOLD DATE : 08/11/2023
Key Details
Sold Price $235,000
Property Type Single Family Home
Sub Type Single Family Residence
Listing Status Sold
Purchase Type For Sale
Square Footage 3,380 sqft
Price per Sqft $69
Subdivision Windmont
MLS Listing ID PA1241633
Sold Date 08/11/23
Style Ranch
Bedrooms 4
Full Baths 2
Half Baths 1
Originating Board rmlsa
Year Built 1957
Annual Tax Amount $6,540
Tax Year 2021
Lot Dimensions 155x165
Property Description
This four-bedroom two and half-bath ADA-accessible home is just what you were dreaming of. With over 2700 finished square feet on the main floor, you will have plenty of room for your friends, and family, or peace and quiet as you see fit. The attached two-car garage has steps in the floor to enter your basement workroom. The detached two-car garage has a built-in shop and is a hobbyist or serious worker's dream! The well-appointed kitchen has beautiful tall cabinets, solid surface counters, and looks out onto the backyard patio and into the full vaulted ceiling dining room with space to spare! The huge basement can be space for projects, entertainment, hosting, or storage as you may desire without easily running out. Short walking distance to the beautiful Windmont park with walking paths, playgrounds, and sports fields, don't let this one go by. Call for your private showing today!
Location
State IL
County Henry
Area Paar Area
Zoning Residential
Direction W on McClure to (R) on Beach Street S. Travel a few blocks. Property on the left.
Rooms
Basement Finished
Kitchen Dining Formal
Interior
Interior Features Attic Storage, Blinds, Bar, Vaulted Ceiling(s), Garage Door Opener(s), High Speed Internet, Security System, Skylight(s), Solid Surface Counter, Wet Bar, Window Treatments
Heating Gas, Baseboard, Gas Water Heater, Central Air
Fireplaces Number 2
Fireplaces Type Family Room, Gas Log, Non Functional, Living Room, Wood Burning
Fireplace Y
Appliance Dishwasher, Disposal, Dryer, Hood/Fan, Microwave, Range/Oven, Washer, Water Softener Owned
Exterior
Exterior Feature Outbuilding(s), Patio, Porch
Garage Spaces 4.0
View true
Roof Type Shingle
Street Surface Paved
Accessibility Doors, Handicap Access, Level, Main Level Entry, Wheelchair Accessible, Wide Doorways, Wide Hallways, Zero-Grade Entry
Handicap Access Doors, Handicap Access, Level, Main Level Entry, Wheelchair Accessible, Wide Doorways, Wide Hallways, Zero-Grade Entry
Garage 1
Building
Lot Description Level, Sloped
Faces W on McClure to (R) on Beach Street S. Travel a few blocks. Property on the left.
Water Public Sewer, Public
Architectural Style Ranch
Structure Type Frame, Brick Partial, Wood Siding
New Construction false
Schools
High Schools Wethersfield
Others
Tax ID 25-04-184-010
Read Less Info
Want to know what your home might be worth? Contact us for a FREE valuation!

Our team is ready to help you sell your home for the highest possible price ASAP
"My job is to find and attract mastery-based agents to the office, protect the culture, and make sure everyone is happy! "






