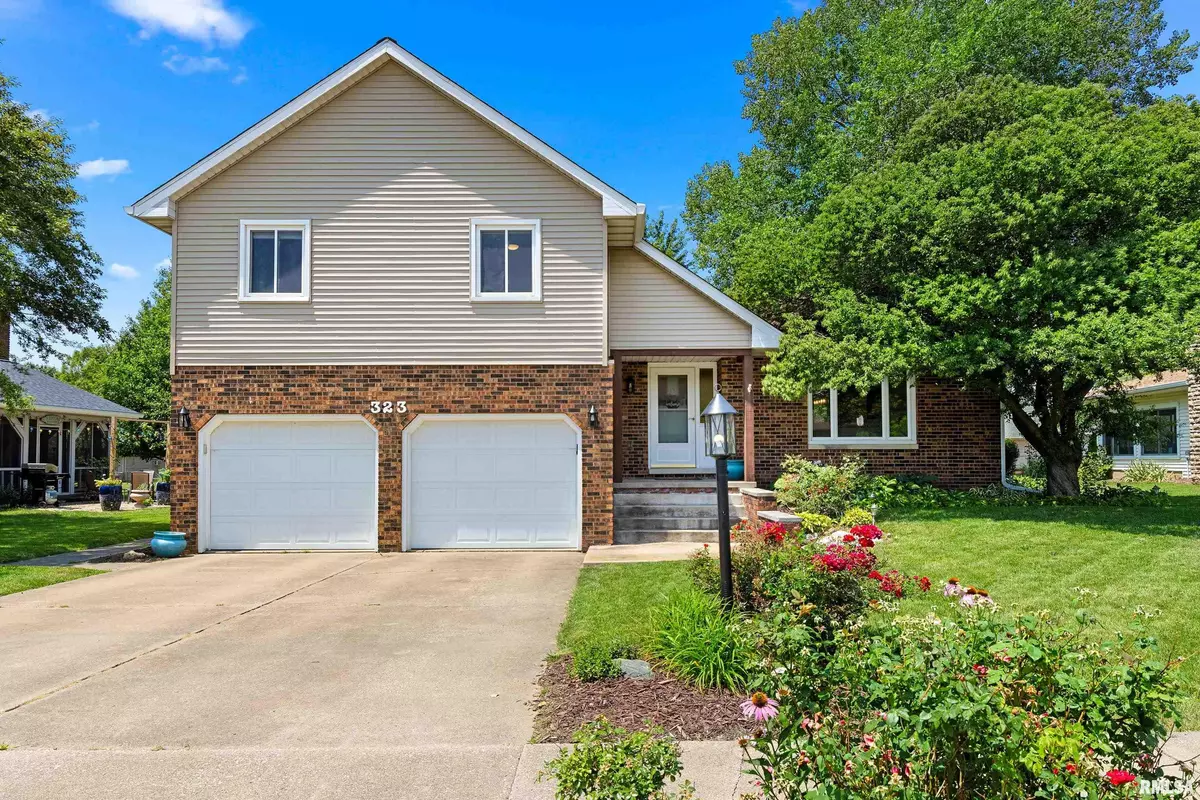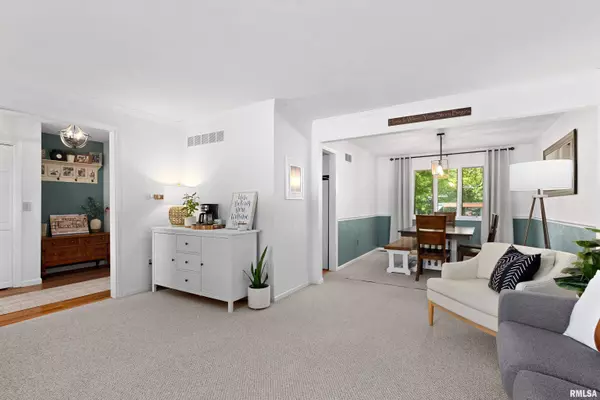$286,900
$279,000
2.8%For more information regarding the value of a property, please contact us for a free consultation.
3 Beds
3 Baths
2,612 SqFt
SOLD DATE : 08/11/2023
Key Details
Sold Price $286,900
Property Type Single Family Home
Sub Type Single Family Residence
Listing Status Sold
Purchase Type For Sale
Square Footage 2,612 sqft
Price per Sqft $109
Subdivision Country Aire Estates
MLS Listing ID PA1243626
Sold Date 08/11/23
Style Quad-Level/4-Level
Bedrooms 3
Full Baths 2
Half Baths 1
Originating Board rmlsa
Year Built 1978
Annual Tax Amount $5,632
Tax Year 2022
Lot Size 9,801 Sqft
Acres 0.225
Lot Dimensions 123 x 80
Property Description
This exceptional turnkey property offers so much of what you have been searching for and more. With over 2500 finished square feet, this spacious haven provides the perfect blend of comfort and style. Step inside and be greeted by the large foyer open to the spacious living room and dining room. The kitchen overlooks the lower-level family room complete with a stone fireplace, which adds a touch of warmth and elegance, perfect for a large gathering! Adjacent to the family room is the vaulted sunroom that offers panoramic views of the beautifully landscaped backyard, complete with a firepit and patio. 3 bedrooms, including a roomy master suite with his and her closets, new carpet and a full bath complete the upper level. Attention to detail shines throughout this property, with freshly painted walls, plus many new light fixtures, and ceiling fans. Recent upgrades include a BRAND new furnace in 2023 and air condenser in 2019, a new roof in 2018, and siding in 2021. It's all been done for you! Replacement windows on the upper level plus the main picture window are a huge bonus. Basement features a split design with an additional 1000 sq. ft. of space. IDEAL location, close to schools and parks/playgrounds! Don't miss out on the opportunity to make this your forever home! Make your appointment today!
Location
State IL
County Tazewell
Area Paar Area
Zoning residential
Direction East on Jefferson, South on Nebraska
Rooms
Basement Full, Partially Finished
Kitchen Dining Formal, Pantry
Interior
Interior Features Blinds, Ceiling Fan(s), Vaulted Ceiling(s), Garage Door Opener(s), Radon Mitigation System
Heating Gas, Forced Air, Gas Water Heater, Central Air
Fireplaces Number 1
Fireplaces Type Family Room, Wood Burning
Fireplace Y
Appliance Dishwasher, Disposal, Dryer, Microwave, Range/Oven, Refrigerator, Washer, Water Softener Owned
Exterior
Exterior Feature Patio, Replacement Windows, Shed(s)
Garage Spaces 2.0
View true
Roof Type Shingle
Street Surface Paved
Garage 1
Building
Lot Description Level
Faces East on Jefferson, South on Nebraska
Foundation Block
Water Public Sewer, Public
Architectural Style Quad-Level/4-Level
Structure Type Brick Partial, Vinyl Siding
New Construction false
Schools
High Schools Morton
Others
Tax ID 06-06-21-409-027
Read Less Info
Want to know what your home might be worth? Contact us for a FREE valuation!

Our team is ready to help you sell your home for the highest possible price ASAP
"My job is to find and attract mastery-based agents to the office, protect the culture, and make sure everyone is happy! "






