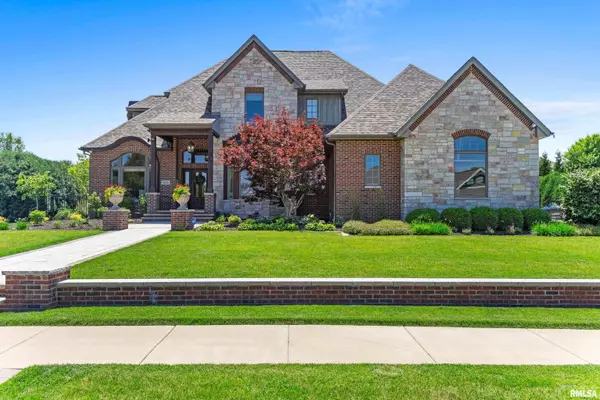$815,000
$825,000
1.2%For more information regarding the value of a property, please contact us for a free consultation.
6 Beds
5 Baths
4,387 SqFt
SOLD DATE : 08/11/2023
Key Details
Sold Price $815,000
Property Type Single Family Home
Sub Type Single Family Residence
Listing Status Sold
Purchase Type For Sale
Square Footage 4,387 sqft
Price per Sqft $185
Subdivision Attingham Park
MLS Listing ID PA1243833
Sold Date 08/11/23
Style One and Half Story
Bedrooms 6
Full Baths 4
Half Baths 1
HOA Fees $650
Originating Board rmlsa
Year Built 2007
Annual Tax Amount $21,589
Tax Year 2022
Lot Size 0.570 Acres
Acres 0.57
Lot Dimensions 111x207x172x153
Property Description
Welcome to your new dream home located in Dunlap's sought after Attingham Park Subdivision! This magnificent residence offers the epitome of elegance, combining exquisite features with the perfect blend of comfort and style. If the heart of any home is the kitchen, then your pulse will be racing when you see this remodeled culinary masterpiece, complete with ultra high-end Fulgor Milano Italian appliances, sleek cabinetry, quartz counter tops, wine bar and top of the line fixtures. No expense has been spared! The main level primary suite defines luxury with direct access to the in-ground heated salt water pool (which is a swim spa-meaning you can swim against the jets!), for the ultimate sanctuary of tranquility. Enjoy cozy evenings, well into the fall, relaxing by the pool side fire pit. Working from home has never been as comfortable in this main level office which also over looks the pool. The 2nd level is home to 4 spacious bedrooms, 2 full bathrooms, (including one Jack and Jill) all with plenty of walk-in closet space. The full finished lower level offers up even more with a 6th bedroom, 4th full bath, rec room, home theater, and plenty of storage space. Located within walking distance to the popular Rock Island Trail, outdoor enthusiasts will appreciate the convenience to nature's splendor. Whether you enjoy walking, jogging or cycling, this trail offers an abundance of recreational opportunities for an active lifestyle, as does the private neighborhood park!
Location
State IL
County Peoria
Area Paar Area
Direction Allen Rd to W Alta Rd, R Attingham Park, L St. Charles
Rooms
Basement Egress Window(s), Finished, Full
Kitchen Breakfast Bar, Dining Formal, Eat-In Kitchen, Island
Interior
Interior Features Cable Available, Ceiling Fan(s), Vaulted Ceiling(s), Foyer - 2 Story, Garage Door Opener(s), Jetted Tub, Radon Mitigation System, Solid Surface Counter, Surround Sound Wiring
Heating Gas, Heating Systems - 2+, Forced Air, Gas Water Heater, Central Air
Fireplaces Number 1
Fireplaces Type Family Room, Gas Log
Fireplace Y
Appliance Dishwasher, Disposal, Dryer, Hood/Fan, Microwave, Range/Oven, Refrigerator, Washer
Exterior
Exterior Feature Fenced Yard, Irrigation System, Patio, Pool In Ground, Porch
Garage Spaces 3.0
View true
Roof Type Shingle
Street Surface Paved
Garage 1
Building
Lot Description Level
Faces Allen Rd to W Alta Rd, R Attingham Park, L St. Charles
Water Public Sewer, Public
Architectural Style One and Half Story
Structure Type Frame, Brick, Stone
New Construction false
Schools
Elementary Schools Wilder Waite
Middle Schools Dunlap Middle
High Schools Dunlap
Others
HOA Fee Include Lake Rights
Tax ID 08-25-477-007
Read Less Info
Want to know what your home might be worth? Contact us for a FREE valuation!

Our team is ready to help you sell your home for the highest possible price ASAP
"My job is to find and attract mastery-based agents to the office, protect the culture, and make sure everyone is happy! "






