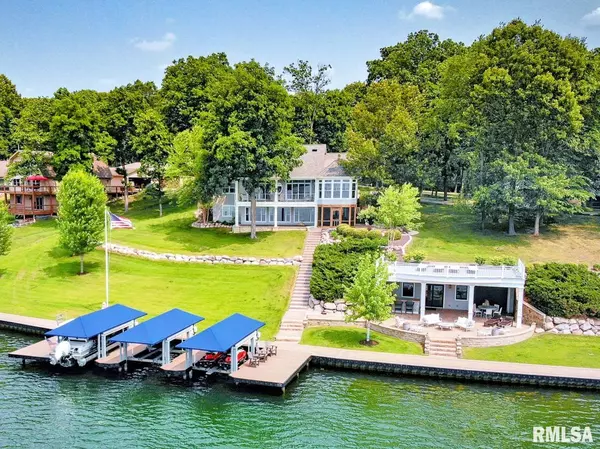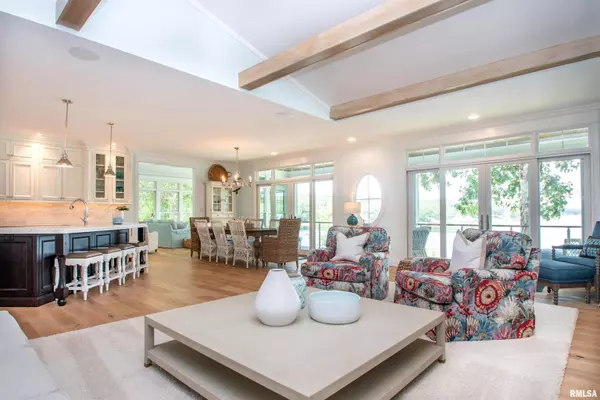$1,175,000
$1,595,000
26.3%For more information regarding the value of a property, please contact us for a free consultation.
5 Beds
3 Baths
3,539 SqFt
SOLD DATE : 08/15/2023
Key Details
Sold Price $1,175,000
Property Type Single Family Home
Sub Type Single Family Residence
Listing Status Sold
Purchase Type For Sale
Square Footage 3,539 sqft
Price per Sqft $332
Subdivision Laurel Hill
MLS Listing ID PA1243315
Sold Date 08/15/23
Style Ranch
Bedrooms 5
Full Baths 3
HOA Fees $487
Originating Board rmlsa
Year Built 2001
Annual Tax Amount $23,089
Tax Year 2022
Lot Dimensions see plat in assoc docs
Property Description
Welcome to the height of luxury at the lake! This stunning 5 BD, 3 BA home is nestled on 300' of meticulously landscaped water frontage. An extensive, inside-out renovation in 2019 created a property that is elegant in design and comfortable in function. The interior is beautifully appointed w/ vaulted ceilings, shiplap accents, designer lighting, exposed wood beams and wide plank flooring. Large windows flood the space w/ natural light and perfectly frame the breathtaking lake views. Gourmet kitchen features marble counters and custom cabinetry. The primary bedroom suite is a true oasis w/ spa-like bathroom. The bright, airy sunroom is the perfect spot to appreciate 180-degree lake views. The outdoor spaces are equally impressive! From the stamped concrete driveway, porch and sidewalks to the Timbertech composite decking and docking throughout - no detail has been overlooked. The cedar screened porch provides a peaceful spot to enjoy outdoors while protected from the elements. The one-of-a-kind underground concrete bunker at water's edge is a centerpiece of the property, boasting kitchen and bath inside and bar and grilling station outside. The waterfront is designed to perfection with 300' of steel seawall, stone walkway and 3 permanent steel Hi-Tide boat lifts. Other notable features include HEOS sound system and Inside Out Underdecking throughout. This property marries Coastal sophistication and Midwestern comforts offering the ultimate in style and relaxation!
Location
State IL
County Knox
Area Paar Area
Direction Oak Run Dr to Birch Ct, R on Poplar
Body of Water Spoon Lake
Rooms
Basement Finished, Full, Walk Out
Kitchen Dining Informal, Island
Interior
Interior Features Blinds, Ceiling Fan(s), Vaulted Ceiling(s), Garage Door Opener(s), High Speed Internet, Solid Surface Counter, Surround Sound Wiring
Heating Propane, Forced Air, Propane Rented, Gas Water Heater, Central Air, Wall Unit(s)
Fireplaces Number 1
Fireplaces Type Gas Log, Insert, Living Room
Fireplace Y
Appliance Dishwasher, Disposal, Dryer, Hood/Fan, Microwave, Range/Oven, Refrigerator, Washer
Exterior
Exterior Feature Dock, Boat Lift, Deck, Irrigation System, Porch/3-Season, Screened Patio
Garage Spaces 2.0
View true
Roof Type Shingle
Street Surface Paved
Garage 1
Building
Lot Description Cul-De-Sac, Lake View, Water Frontage
Faces Oak Run Dr to Birch Ct, R on Poplar
Foundation Poured Concrete
Water Public, Septic System
Architectural Style Ranch
Structure Type Frame, Vinyl Siding
New Construction false
Schools
High Schools Williamsfield
Others
HOA Fee Include Activities, Lake Rights, Manager On-Site, Play Area, Pool, Tennis Court(s)
Tax ID 1102476011
Read Less Info
Want to know what your home might be worth? Contact us for a FREE valuation!

Our team is ready to help you sell your home for the highest possible price ASAP
"My job is to find and attract mastery-based agents to the office, protect the culture, and make sure everyone is happy! "






