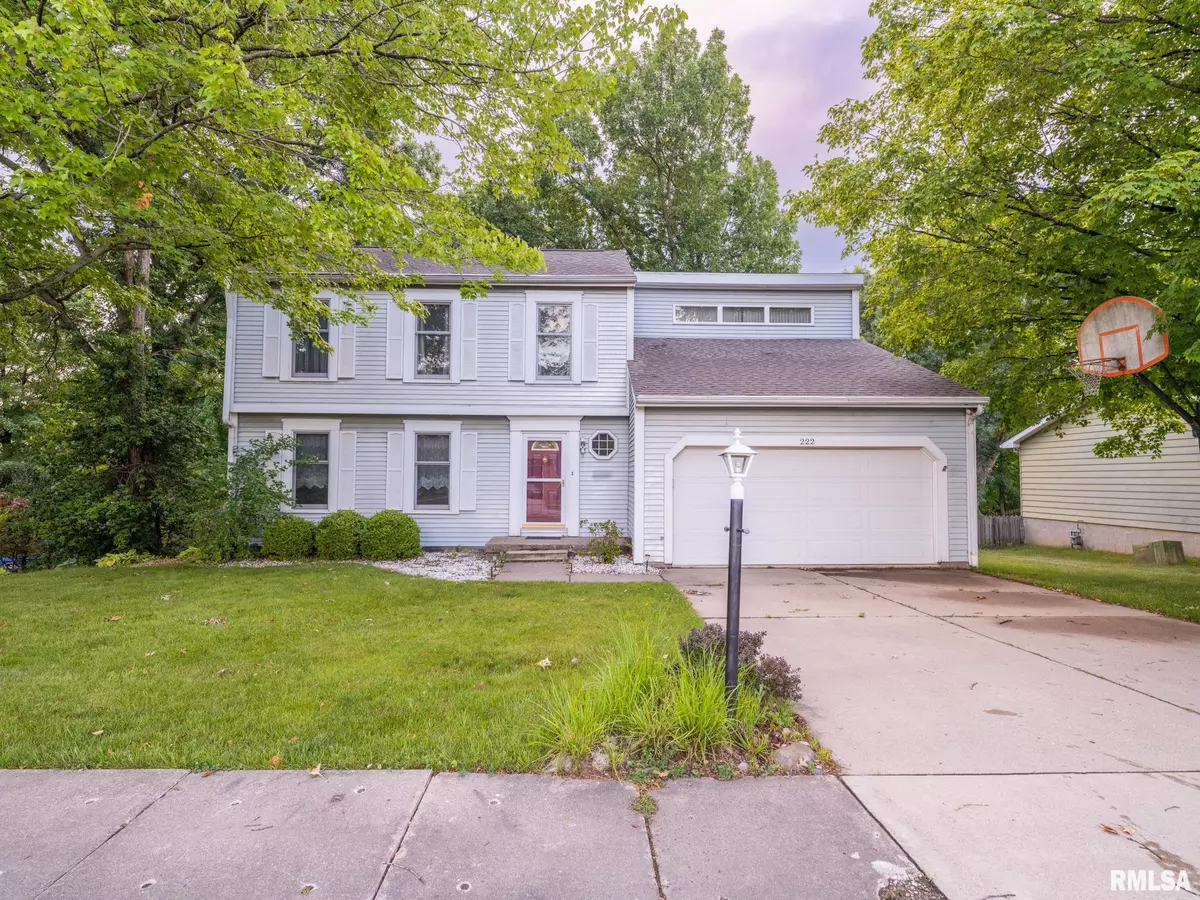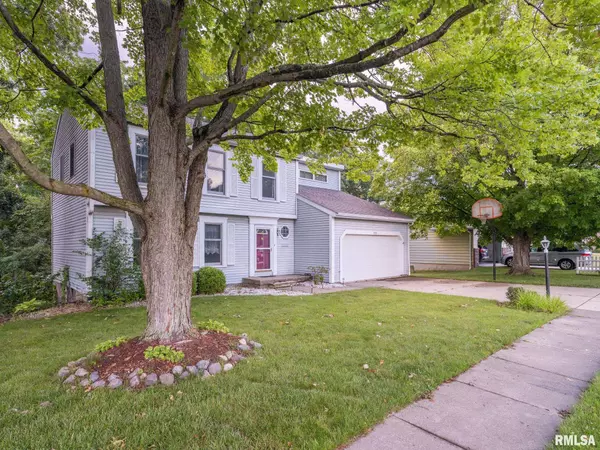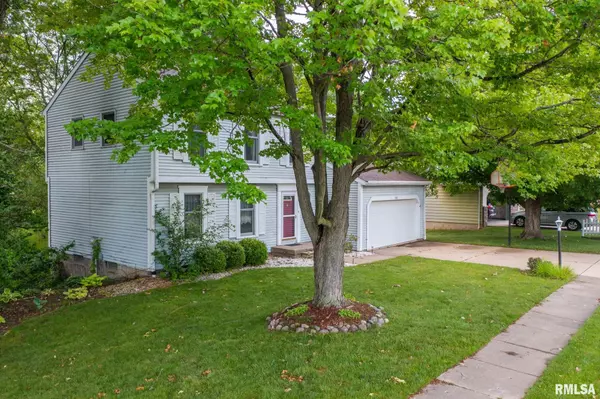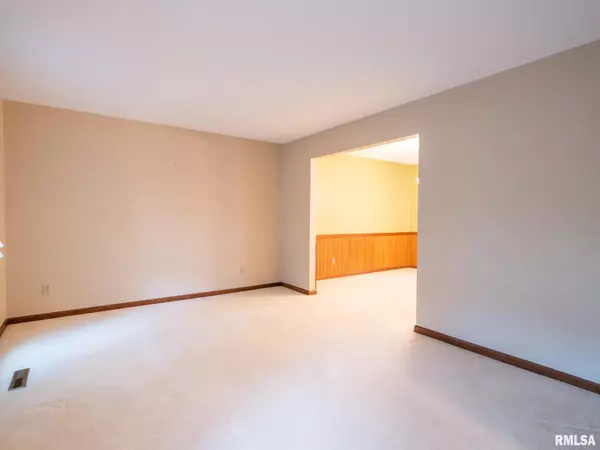$235,000
$239,900
2.0%For more information regarding the value of a property, please contact us for a free consultation.
4 Beds
3 Baths
2,078 SqFt
SOLD DATE : 08/22/2023
Key Details
Sold Price $235,000
Property Type Single Family Home
Sub Type Single Family Residence
Listing Status Sold
Purchase Type For Sale
Square Footage 2,078 sqft
Price per Sqft $113
Subdivision Westview Hills
MLS Listing ID PA1243799
Sold Date 08/22/23
Style Two Story
Bedrooms 4
Full Baths 2
Half Baths 1
Originating Board rmlsa
Year Built 1977
Annual Tax Amount $4,269
Tax Year 2022
Lot Size 0.270 Acres
Acres 0.27
Lot Dimensions 100x117x100x118
Property Description
Lovingly maintained two story home with neutral paint tones and details setting a serene vibe. You'll love its curb appeal with mature trees and perennial landscaping beds. Stepping in you feel the welcoming warmth of the gleaming hardwood floor and natural wood moldings of the entry hall. Living room and formal dining room both have a casual feel with cozy carpeting and oak wainscoting. The eat-in kitchen has room for gathering and counters for your "Sous Chef". Other updates to the kitchen include glass tile backsplash, vinyl flooring and stainless steel sink. The family room's wood burning fireplace (cleaned & checked on a regular basis) is flanked by built-in's and wall mount tv (stays) which are shown-off with natural light from sliders leading to a spacious two tier deck with built in benches. Enjoy the park-like yard and landscaping with pond. Upstairs you will find the primary ensuite with double closets, vaulted ceiling and full bath; three additional bedrooms (one with double closets) and another full bath. All baths have updated vanities and main full bath has new tile floor. The partial basement is finished providing great recreation space; laundry/mechanical room is also in the basement. Updates include: Roof 2017, High efficiency HVAC approximately 10 years old with annual maintenance plan, tankless water heater. Annual termite agreement has also been in place. Two car attached garage. A beautiful house to call your home. Love Where You Live!
Location
State IL
County Tazewell
Area Paar Area
Direction W of Morton on Route 150, N on Cedar, W on Spruce, N on Evergreen
Rooms
Basement Crawl Space, Finished, Partial
Kitchen Dining Formal, Eat-In Kitchen
Interior
Interior Features Ceiling Fan(s), Garage Door Opener(s)
Heating Central Air, Forced Air, Gas, Tankless Water Heater, Gas Water Heater
Fireplaces Number 1
Fireplaces Type Family Room, Wood Burning
Fireplace Y
Appliance Dishwasher, Disposal, Dryer, Microwave, Range/Oven, Refrigerator, Washer
Exterior
Exterior Feature Deck, Replacement Windows
Garage Spaces 2.0
View true
Roof Type Shingle
Street Surface Paved
Garage 1
Building
Lot Description Level, Sloped, Terraced/Sloping
Faces W of Morton on Route 150, N on Cedar, W on Spruce, N on Evergreen
Foundation Block
Water Public Sewer, Public, Sump Pump
Architectural Style Two Story
Structure Type Vinyl Siding
New Construction false
Schools
High Schools Morton
Others
Tax ID 06-06-07-102-018
Read Less Info
Want to know what your home might be worth? Contact us for a FREE valuation!

Our team is ready to help you sell your home for the highest possible price ASAP
"My job is to find and attract mastery-based agents to the office, protect the culture, and make sure everyone is happy! "






