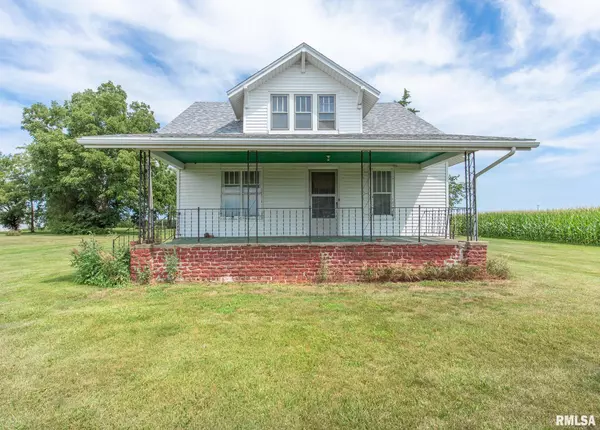$160,101
$129,000
24.1%For more information regarding the value of a property, please contact us for a free consultation.
2 Beds
2 Baths
1,252 SqFt
SOLD DATE : 08/25/2023
Key Details
Sold Price $160,101
Property Type Single Family Home
Sub Type Single Family Residence
Listing Status Sold
Purchase Type For Sale
Square Footage 1,252 sqft
Price per Sqft $127
Subdivision Weller
MLS Listing ID QC4245167
Sold Date 08/25/23
Style One and Half Story
Bedrooms 2
Full Baths 1
Half Baths 1
Originating Board rmlsa
Year Built 1918
Annual Tax Amount $856
Tax Year 2022
Lot Size 5.240 Acres
Acres 5.24
Lot Dimensions 424x148x169x125x344
Property Description
Welcome to your dream 5.24 acres country Farmette! Picture a charming rustic setting with old barns, sheds and grain bins that perfectly capture the essence of the countryside. The Mission style, 2 bedroom boasts hardwood floors (under main level carpet too), delightful built-ins that add a touch of fun and mission pillared columns with bookcases between the living & dining room. The front porch graces the front of the home and has a view of Bishop Hill! The home just needs some TLC. Outside the farmhouse in addition to the older barns that are scattered across the Farmette, there is a Cleary 30x45 metal pole building and a 24x30 garage all in good condition. Per seller, house roof is less than 10 yrs old, updated electrical box, newer well approx. 10 yrs old. Acreage has just been surveyed and is marked. Property is being sold "AS-IS" condition-seller doing no repairs. Overall this 5.24 acre Farmette that has been in the family for generations offers a unique and picturesque setting and is the perfect place to create lasting memories of country living. This is a diamond waiting to shine!!
Location
State IL
County Henry
Area Qcara Area
Direction Take 82 South from Cambridge to N 570th Avenue, turn left - go 3.6 miles
Rooms
Basement Crawl Space, Full, Unfinished
Kitchen Dining Formal, Eat-In Kitchen
Interior
Interior Features TV Antenna, Blinds, Ceiling Fan(s), Garage Door Opener(s), Window Treatments
Heating Gas, Forced Air, Propane, Electric Water Heater, No Cooling
Fireplace Y
Appliance None
Exterior
Exterior Feature Lean-To, Outbuilding(s), Pole Barn, Porch, Shed(s)
Garage Spaces 2.0
View true
Roof Type Shingle
Street Surface Paved
Garage 1
Building
Lot Description Level
Faces Take 82 South from Cambridge to N 570th Avenue, turn left - go 3.6 miles
Foundation Block, Brick
Water Private Well, Septic System
Architectural Style One and Half Story
Structure Type Frame, Vinyl Siding
New Construction false
Schools
Elementary Schools Galva
Middle Schools Galva
High Schools Galva
Others
Tax ID 23-02-200-003
Read Less Info
Want to know what your home might be worth? Contact us for a FREE valuation!

Our team is ready to help you sell your home for the highest possible price ASAP
"My job is to find and attract mastery-based agents to the office, protect the culture, and make sure everyone is happy! "






