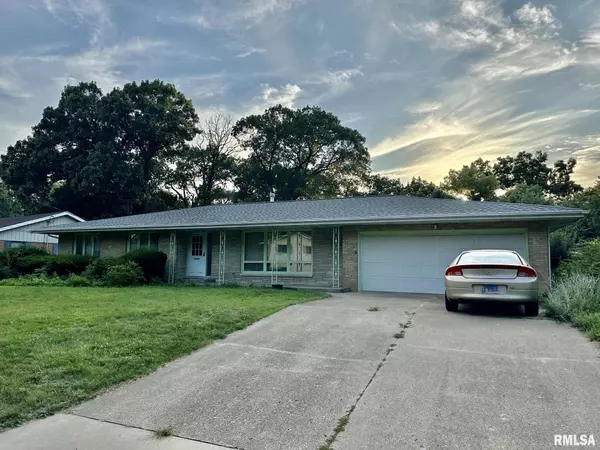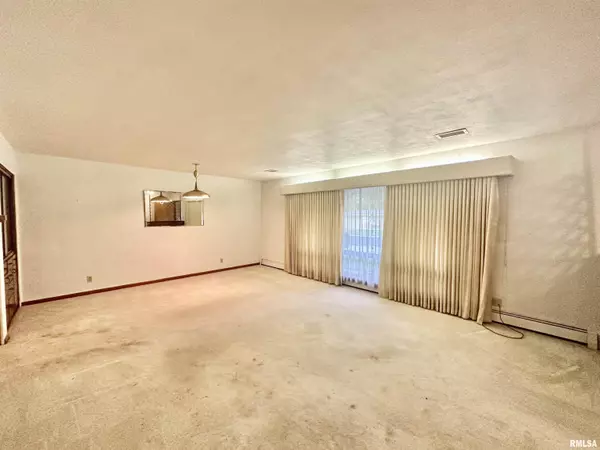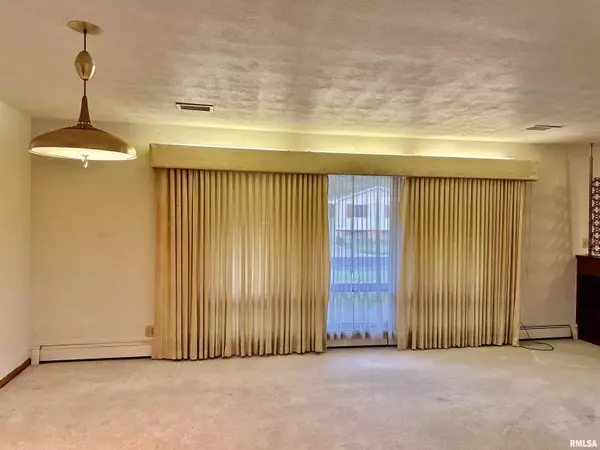$145,000
$139,900
3.6%For more information regarding the value of a property, please contact us for a free consultation.
3 Beds
2 Baths
2,752 SqFt
SOLD DATE : 08/25/2023
Key Details
Sold Price $145,000
Property Type Single Family Home
Sub Type Single Family Residence
Listing Status Sold
Purchase Type For Sale
Square Footage 2,752 sqft
Price per Sqft $52
Subdivision Sanderland
MLS Listing ID PA1244158
Sold Date 08/25/23
Style Ranch
Bedrooms 3
Full Baths 2
Originating Board rmlsa
Year Built 1962
Annual Tax Amount $1,297
Tax Year 2022
Lot Dimensions 90x309x85x268
Property Description
What a great opportunity in this sprawling ranch; invest your sweat equity and be able to call it your own!!! Very sound, "one owner" home in the heart of Bartonville awaiting your remodel and personal touches. Large Liv Rm, great for gatherings. Kitchen/informal din combo comes with appliances and sliders off dinning that lead to a fantastic sized 3 season room overlooking private backyard. 3bdrms on main level; Master offers private full bath and a 6x5 walk-in closet. 2nd bdrm offers double closets. Main level laundry for your convenience. Full bsmnt with plenty of space to spread out. Great sized Rec Rm with in-floor shuffle board game. Sink in bsmnt with additional areas to do with what you will; 19x7ft storm shelter. Attached 2 car gar with additional 14x14 work shop. Water heater new in '22. Raspberry bushes in backyard make for yummy sweet treats. Property/appliances in an Estate and being sold "AS-IS" , estate will NOT do any repairs. Property is eligible for Rural Development Financing
Location
State IL
County Peoria
Area Paar Area
Direction Garfield to Fairoaks
Rooms
Basement Full, Partially Finished
Kitchen Dining Informal
Interior
Interior Features Attic Storage, Cable Available, Garage Door Opener(s)
Heating Hot Water, Central Air
Fireplace Y
Appliance Hood/Fan, Range/Oven, Refrigerator, Washer, Dryer
Exterior
Exterior Feature Fenced Yard, Patio, Porch/3-Season
Garage Spaces 2.0
View true
Roof Type Shingle
Street Surface Paved
Garage 1
Building
Lot Description Level
Faces Garfield to Fairoaks
Foundation Block
Water Public, Public Sewer
Architectural Style Ranch
Structure Type Brick
New Construction false
Schools
High Schools Limestone Comm
Others
Tax ID 17-26-276-004
Read Less Info
Want to know what your home might be worth? Contact us for a FREE valuation!

Our team is ready to help you sell your home for the highest possible price ASAP
"My job is to find and attract mastery-based agents to the office, protect the culture, and make sure everyone is happy! "






