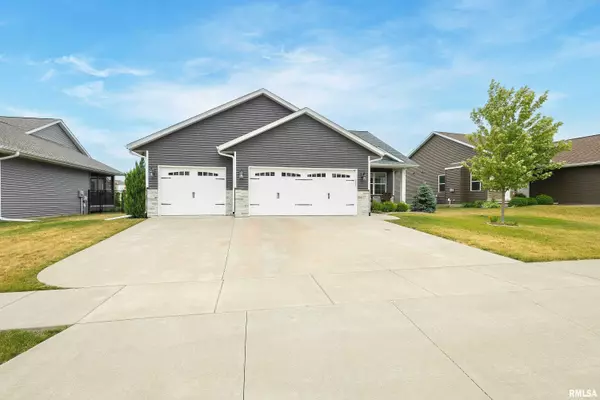$370,000
$369,900
For more information regarding the value of a property, please contact us for a free consultation.
3 Beds
3 Baths
2,013 SqFt
SOLD DATE : 08/31/2023
Key Details
Sold Price $370,000
Property Type Single Family Home
Sub Type Single Family Residence
Listing Status Sold
Purchase Type For Sale
Square Footage 2,013 sqft
Price per Sqft $183
Subdivision Prairie Heights
MLS Listing ID QC4244074
Sold Date 08/31/23
Style Ranch
Bedrooms 3
Full Baths 3
HOA Fees $400
Originating Board rmlsa
Year Built 2015
Annual Tax Amount $6,048
Tax Year 2021
Lot Dimensions 69 x 135
Property Description
3 bedroom/3 bath ranch home in great NE Dav location with a 3 car garage. Daylight radiates into the open floor plan with a clever flex space off the kitchen (currently used as a formal dining room) makes entertaining a breeze. Finished basement features a nice size rec-room and 3rd bedroom with full bath and loads of storage. Enjoy the planned community of Prairie Heights with close access to shops, restaurants, interstates, bike trails, and more. Back yard is a delight with a 2 tiered deck, professional landscaping, a wrought iron fence and it backs up to a park like greenspace. Have a workshop in your 3 car garage as the sellers have installed heaters for your comfort. All measurements should be verified by buyer's/buyer's agent. All offers made out to BGRS Relocation Inc. "BGRS Exclusion Clause is attached to this agreement" must be on all offers. More BGRS documents will follow
Location
State IA
County Scott
Area Qcara Area
Zoning Residential
Direction Eastern Ave north to Parkview, west to Deere Creek Lane, south to home
Rooms
Basement Egress Window(s), Finished, Full
Kitchen Dining Formal, Eat-In Kitchen, Island
Interior
Interior Features Blinds, Cable Available, Ceiling Fan(s), Vaulted Ceiling(s), Garage Door Opener(s), High Speed Internet, Radon Mitigation System, Solid Surface Counter
Heating Gas, Forced Air, Central Air
Fireplaces Number 1
Fireplaces Type Gas Starter, Living Room
Fireplace Y
Appliance Dishwasher, Disposal, Hood/Fan, Microwave, Range/Oven, Refrigerator
Exterior
Exterior Feature Deck, Fenced Yard, Porch
Garage Spaces 3.0
View true
Roof Type Shingle
Street Surface Paved
Garage 1
Building
Lot Description Level
Faces Eastern Ave north to Parkview, west to Deere Creek Lane, south to home
Foundation Poured Concrete
Water Public Sewer, Public, Sump Pump
Architectural Style Ranch
Structure Type Frame, Stone, Vinyl Siding
New Construction false
Schools
High Schools Davenport
Others
Tax ID X0153-09
Read Less Info
Want to know what your home might be worth? Contact us for a FREE valuation!

Our team is ready to help you sell your home for the highest possible price ASAP
"My job is to find and attract mastery-based agents to the office, protect the culture, and make sure everyone is happy! "






