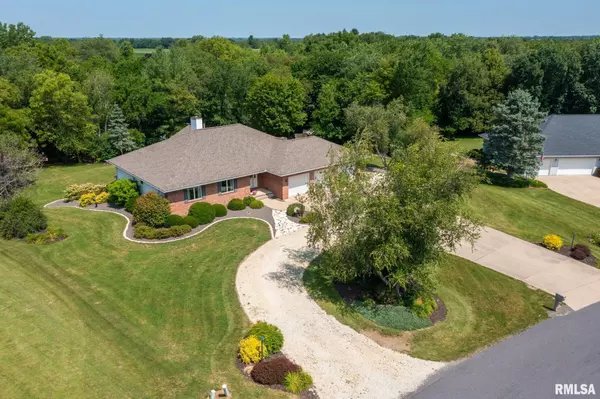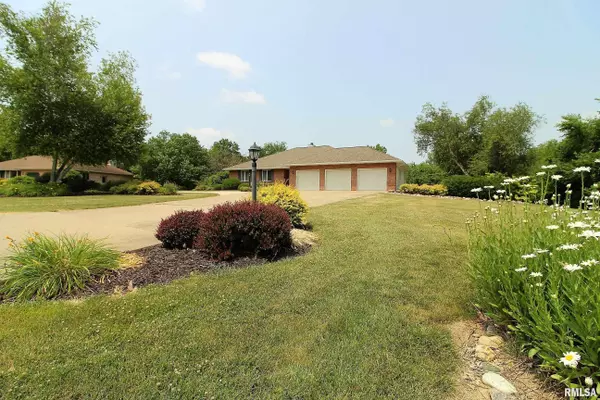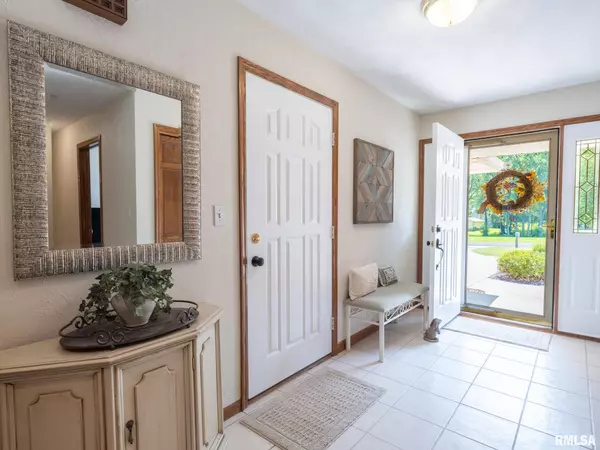$395,000
$375,000
5.3%For more information regarding the value of a property, please contact us for a free consultation.
4 Beds
3 Baths
4,003 SqFt
SOLD DATE : 09/01/2023
Key Details
Sold Price $395,000
Property Type Single Family Home
Sub Type Single Family Residence
Listing Status Sold
Purchase Type For Sale
Square Footage 4,003 sqft
Price per Sqft $98
Subdivision Berkshire Estates
MLS Listing ID PA1243425
Sold Date 09/01/23
Style Ranch
Bedrooms 4
Full Baths 3
HOA Fees $25
Originating Board rmlsa
Year Built 1993
Annual Tax Amount $6,614
Tax Year 2022
Lot Size 1.140 Acres
Acres 1.14
Lot Dimensions 121 x 293 x 251 x268
Property Description
Welcome to your dream home in Edwards! This 4 bed, 3 bath ranch home, located in Brimfield school district, offers the perfect combination of comfort & privacy, on just over a 1-acre lot. The heart of this home lies in its open & inviting layout. The great room welcomes you with a vaulted ceiling, adding a touch of grandeur to the space. Stay cozy during the colder months as you gather around the gas fireplace, creating the perfect ambiance for relaxation & entertaining. For those who appreciate the beauty of nature, the sunroom is an absolute gem. With sliding glass doors that open all the way around the room, you can seamlessly connect the indoors with the outdoors. Conveniently located on the main floor, the laundry area adds practicality to your daily routine. Car enthusiasts & hobbyists will rejoice at the 3-car heated garage, providing ample space for vehicles & additional storage. But the perks don't end there! The walk-out finished basement is a true haven of entertainment, featuring a spacious rec room complete with a pool table that remains. Additionally, a cozy family room, an extra bedroom, & a full bath make this basement an ideal space for guests or multigenerational living. Plus, the expansive storage/workshop area offers endless possibilities for customization & organization. Don't miss the opportunity to make this extraordinary ranch home yours. With its generous living spaces, picturesque surroundings, & sought-after location, this property is a must see!
Location
State IL
County Peoria
Area Paar Area
Direction Rt 150 coming from Peoria, Right on Blackbridge Rd, Left of Chestnut Dr
Rooms
Basement Egress Window(s), Finished, Full, Walk Out
Kitchen Breakfast Bar, Dining Formal, Pantry
Interior
Interior Features TV Antenna, Blinds, Ceiling Fan(s), Vaulted Ceiling(s), Garage Door Opener(s), Skylight(s), Window Treatments
Heating Gas, Forced Air, Gas Water Heater, Central Air
Fireplaces Number 1
Fireplaces Type Gas Log, Great Room
Fireplace Y
Appliance Dishwasher, Dryer, Microwave, Range/Oven, Refrigerator, Washer, Water Softener Owned
Exterior
Exterior Feature Deck, Patio, Shed(s)
Garage Spaces 3.0
View true
Roof Type Shingle
Street Surface Paved
Accessibility Level, Wide Hallways
Handicap Access Level, Wide Hallways
Garage 1
Building
Lot Description Level, Wooded
Faces Rt 150 coming from Peoria, Right on Blackbridge Rd, Left of Chestnut Dr
Foundation Concrete, Poured Concrete
Water Private Well, Septic System
Architectural Style Ranch
Structure Type Frame, Brick Partial, Vinyl Siding
New Construction false
Schools
Elementary Schools Brimfield
High Schools Brimfield
Others
Tax ID 13-04-301-053
Read Less Info
Want to know what your home might be worth? Contact us for a FREE valuation!

Our team is ready to help you sell your home for the highest possible price ASAP
"My job is to find and attract mastery-based agents to the office, protect the culture, and make sure everyone is happy! "






