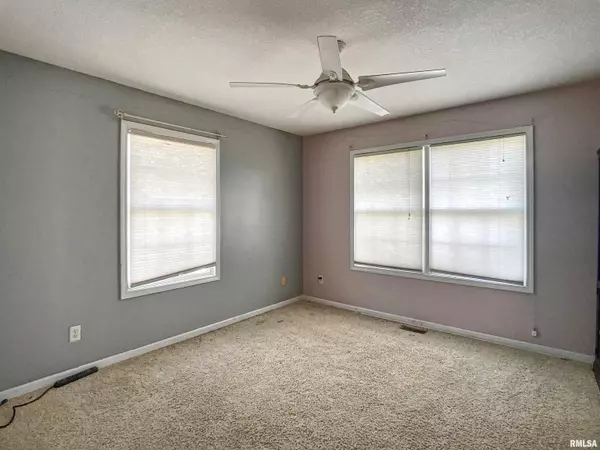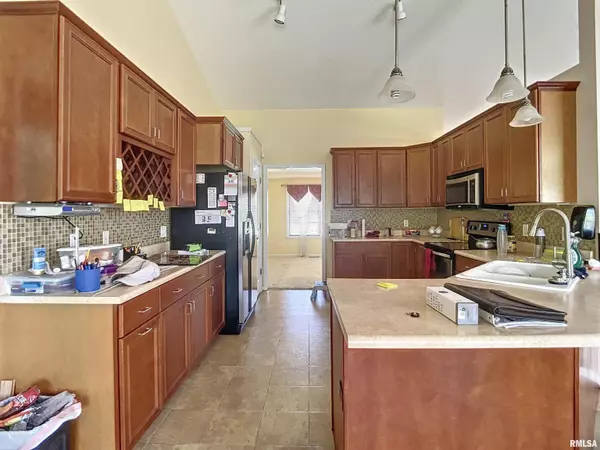$410,000
$410,000
For more information regarding the value of a property, please contact us for a free consultation.
4 Beds
4 Baths
3,056 SqFt
SOLD DATE : 05/22/2023
Key Details
Sold Price $410,000
Property Type Single Family Home
Sub Type Single Family Residence
Listing Status Sold
Purchase Type For Sale
Square Footage 3,056 sqft
Price per Sqft $134
Subdivision Highlands
MLS Listing ID QC4246124
Sold Date 05/22/23
Style Ranch
Bedrooms 4
Full Baths 3
Half Baths 1
Originating Board rmlsa
Year Built 2005
Annual Tax Amount $6,876
Tax Year 2022
Lot Size 0.460 Acres
Acres 0.46
Lot Dimensions 213X18X174X163X70X13
Property Description
Don't miss this 4-bedroom, 4-bath home with 3-car attached garage in Bettendorf. In the living room, you'll find a gas fireplace surrounded by built-in shelves. Discover a dining room that is spacious enough for lavish get-togethers, yet versatile enough to handle casual dinners. The kitchen is sure to delight any amateur chef with its tile flooring, breakfast bar, plenty of cabinet and counter space, and a built-in wine rack. The primary bedroom comes complete with an en-suite full bath. The rec room in the walk-out basement is ripe for a new owner's imagination. The generous yard expands your entertaining ability. This would be the perfect home for buyers who desire space and versatility.
Location
State IA
County Scott
Area Qcara Area
Direction From Devil's Glen - East on 53rd Ave; Left on N Ridge Circle; Left on Joshua St; Left on Wilderness St - home on Left
Rooms
Basement Finished, Full, Walk Out
Kitchen Breakfast Bar, Dining Formal, Eat-In Kitchen
Interior
Interior Features Vaulted Ceiling(s), Jetted Tub, Ceiling Fan(s)
Heating Gas, Forced Air, Gas Water Heater, Central Air
Fireplaces Number 1
Fireplaces Type Gas Starter, Gas Log, Living Room
Fireplace Y
Appliance Dishwasher, Disposal, Hood/Fan, Microwave, Range/Oven, Refrigerator, Washer, Dryer
Exterior
Exterior Feature Deck
Garage Spaces 3.0
View true
Roof Type Shingle
Street Surface Paved
Garage 1
Building
Lot Description Level, Sloped
Faces From Devil's Glen - East on 53rd Ave; Left on N Ridge Circle; Left on Joshua St; Left on Wilderness St - home on Left
Foundation Brick
Water Public, Public Sewer
Architectural Style Ranch
Structure Type Frame, Brick Partial, Vinyl Siding
New Construction false
Schools
High Schools Pleasant Valley
Others
Tax ID 841023107
Read Less Info
Want to know what your home might be worth? Contact us for a FREE valuation!

Our team is ready to help you sell your home for the highest possible price ASAP
"My job is to find and attract mastery-based agents to the office, protect the culture, and make sure everyone is happy! "






