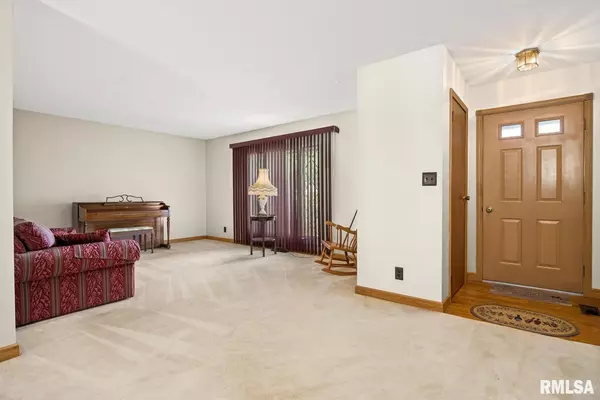$180,000
$179,000
0.6%For more information regarding the value of a property, please contact us for a free consultation.
3 Beds
2 Baths
2,013 SqFt
SOLD DATE : 09/01/2023
Key Details
Sold Price $180,000
Property Type Single Family Home
Sub Type Single Family Residence
Listing Status Sold
Purchase Type For Sale
Square Footage 2,013 sqft
Price per Sqft $89
Subdivision Woodale
MLS Listing ID PA1244573
Sold Date 09/01/23
Style Quad-Level/4-Level
Bedrooms 3
Full Baths 2
Originating Board rmlsa
Year Built 1965
Annual Tax Amount $2,909
Tax Year 2022
Lot Size 5,227 Sqft
Acres 0.12
Lot Dimensions 43x187x70x166x93
Property Description
Tucked away on quiet cul-de-sac, this well maintained, sturdy quad level home is move-in ready for new owners! Remodeled kitchen (2014) features solid surface countertops, quality cabinetry, and all appliances which remain. Nicely updated upper level bathroom, freshly painted throughout, and flooring was just professionally cleaned. Walk-out lower level family room with converted gas fireplace and nice built-in's. Spacious storage/laundry room with shelving and washer & dryer- new in ‘20. Fabulous unfinished basement area is perfect for workshop-space, storage, or potential rec room. Roof new in ‘15, brand new electrical panel in garage. Recently stained back deck off of the kitchen sliders, mature trees lining back of property. Call for your showing soon!
Location
State IL
County Peoria
Area Paar Area
Zoning Residential
Direction S. Airport Rd - W. Woodfern Rd - W. Hartwood Ct
Rooms
Basement Partially Finished, Walk Out
Kitchen Dining Informal, Pantry
Interior
Interior Features Cable Available, Garage Door Opener(s), Solid Surface Counter, Blinds, Ceiling Fan(s)
Heating Gas, Forced Air, Gas Water Heater, Central Air
Fireplaces Number 1
Fireplaces Type Family Room, Gas Log
Fireplace Y
Appliance Dishwasher, Disposal, Dryer, Microwave, Range/Oven, Refrigerator, Washer
Exterior
Exterior Feature Deck, Porch, Shed(s)
Garage Spaces 2.0
View true
Roof Type Shingle
Street Surface Paved
Garage 1
Building
Lot Description Level, Sloped, Wooded
Faces S. Airport Rd - W. Woodfern Rd - W. Hartwood Ct
Foundation Block
Water Public Sewer, Public
Architectural Style Quad-Level/4-Level
Structure Type Frame, Aluminum Siding, Brick, Wood Siding
New Construction false
Schools
Elementary Schools Monroe
High Schools Limestone Comm
Others
Tax ID 17-23-126-012
Read Less Info
Want to know what your home might be worth? Contact us for a FREE valuation!

Our team is ready to help you sell your home for the highest possible price ASAP
"My job is to find and attract mastery-based agents to the office, protect the culture, and make sure everyone is happy! "






