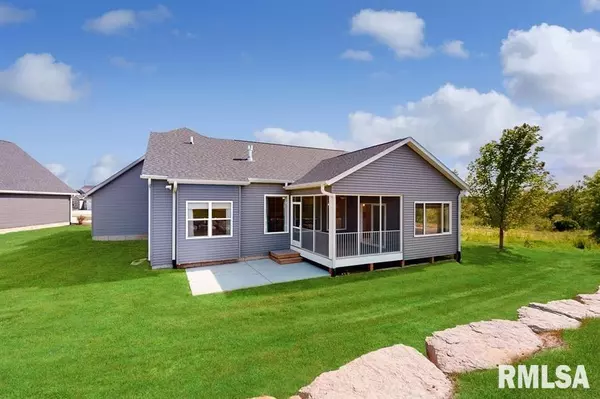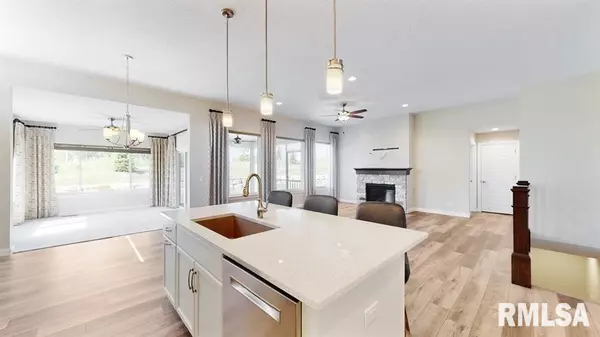$495,000
$510,000
2.9%For more information regarding the value of a property, please contact us for a free consultation.
3 Beds
3 Baths
2,368 SqFt
SOLD DATE : 09/05/2023
Key Details
Sold Price $495,000
Property Type Single Family Home
Sub Type Single Family Residence
Listing Status Sold
Purchase Type For Sale
Square Footage 2,368 sqft
Price per Sqft $209
Subdivision Villas At Prairie Heights
MLS Listing ID QC4243179
Sold Date 09/05/23
Style Ranch
Bedrooms 3
Full Baths 3
Originating Board rmlsa
Year Built 2022
Tax Year 2022
Lot Size 0.340 Acres
Acres 0.34
Lot Dimensions 43x164 23x126
Property Description
Luxurious ranch style home with three car garage at the end of a quiet cul-de-sac in Davenport, IA for sale! This gorgeous home was built in 2022, with upgrades galore and over 2,300 Sq Ft of living space! The main level features a "zero entry", welcoming foyer, great room with vaulted ceilings and electric blinds. Stunning white kitchen with quartz countertops, pantry, stainless steel KitchenAid appliances AND heated floors!! YES, heated floors in the kitchen, great room, and primary en-suite bathroom. The primary suite features a tray ceiling, full bath with double-vanity and walk-in closet that adjoins the laundry/mud-room. On the main level there is also a second bedroom or office/den, another full bath, wonderful sun room with giant windows and a lovely screened in porch that walks out to the patio and beautifully landscaped lot. The basement is fully finished with a huge rec area, third bedroom and third bath, along with a massive storage area. The large three car garage is hooked up with both hot and cold water as well as a floor drain, perfect for Iowa winters! Optional HOA is $100/mo. and covers both lawn and snow.
Location
State IA
County Scott
Area Qcara Area
Direction Eastern Ave, North of 53rd to Olde Brandy Lane, follow to back of subdivision.
Rooms
Basement Finished
Kitchen Dining Informal, Island, Pantry
Interior
Interior Features Cable Available, Vaulted Ceiling(s), Garage Door Opener(s), Ceiling Fan(s), Radon Mitigation System
Heating Forced Air, Electric Water Heater, Central Air
Fireplaces Number 1
Fireplaces Type Gas Starter, Great Room
Fireplace Y
Appliance Dishwasher, Disposal, Hood/Fan, Microwave, Range/Oven, Refrigerator
Exterior
Exterior Feature Deck
Garage Spaces 3.0
View true
Roof Type Shingle
Street Surface Paved
Accessibility Zero-Grade Entry
Handicap Access Zero-Grade Entry
Garage 1
Building
Lot Description Level
Faces Eastern Ave, North of 53rd to Olde Brandy Lane, follow to back of subdivision.
Foundation Poured Concrete
Water Public Sewer, Public, Sump Pump
Architectural Style Ranch
Structure Type Vinyl Siding
New Construction false
Schools
Elementary Schools Davenport
Middle Schools Davenport
High Schools Davenport
Others
HOA Fee Include Lawn Care, Snow Removal
Tax ID X0155B09
Read Less Info
Want to know what your home might be worth? Contact us for a FREE valuation!

Our team is ready to help you sell your home for the highest possible price ASAP
"My job is to find and attract mastery-based agents to the office, protect the culture, and make sure everyone is happy! "






