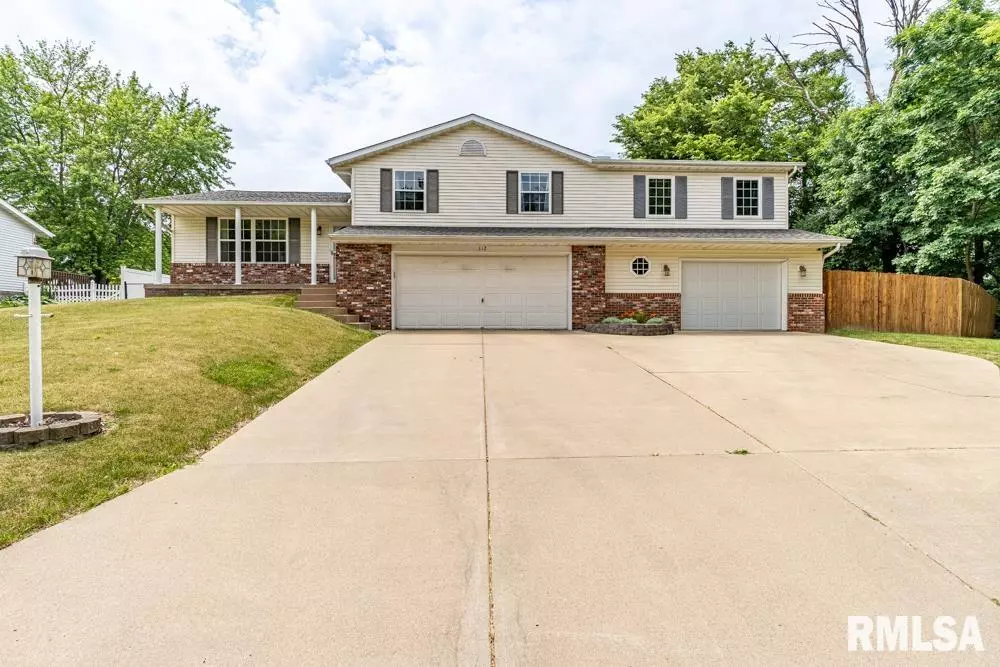$276,000
$324,900
15.1%For more information regarding the value of a property, please contact us for a free consultation.
5 Beds
5 Baths
4,608 SqFt
SOLD DATE : 09/06/2023
Key Details
Sold Price $276,000
Property Type Single Family Home
Sub Type Single Family Residence
Listing Status Sold
Purchase Type For Sale
Square Footage 4,608 sqft
Price per Sqft $59
Subdivision Fondulac Heights
MLS Listing ID PA1243024
Sold Date 09/06/23
Style One and Half Story
Bedrooms 5
Full Baths 4
Half Baths 1
Originating Board rmlsa
Year Built 1998
Annual Tax Amount $7,383
Tax Year 2022
Lot Size 0.270 Acres
Acres 0.27
Lot Dimensions 104X115
Property Description
LARGER THAN IT LOOKS! This 5 bedroom, 4.5 bath home with 3 Car Garage has over 3200 finished square feet of living space! MOVE IN CONDITION in popular Fondulac Heights Subdivision! You will love the 29x17 Splash Pool (2006--50 yr liner) with deck surround. Fenced Yard. Home was built in 1998 and had an addition in 2007 (added 2 bedrooms, 2 bathrooms, rec room & extra garage stall.) Master Bedroom has large His/Hers Walk in Closets and attached Full Bath with tile surround shower. Large 19x12 fully applianced Kitchen with Island and pantry. So much updating has been done already. A few updates include: roof 2017, Kitchen updated 2021, Tankless Water heater 2020, bathrooms within last 2 yrs, interior paint 2021, refrigerator 2020, furnace blower motor 2018, and Master BR carpet 2022. Great home! Come take your tour today!
Location
State IL
County Tazewell
Area Paar Area
Direction HIGHVIEW TO OAKBROOK TO EASTWOOD DR.
Rooms
Basement Finished, Full, Walk Out
Kitchen Dining Informal, Eat-In Kitchen, Island, Pantry
Interior
Interior Features Cable Available, Ceiling Fan(s), Garage Door Opener(s), High Speed Internet
Heating Gas, Heating Systems - 2+, Gas Water Heater, Cooling Systems - 2+, Central Air, Tankless Water Heater, Zoned
Fireplaces Number 1
Fireplaces Type Family Room, Gas Log
Fireplace Y
Appliance Dishwasher, Dryer, Hood/Fan, Microwave, Range/Oven, Refrigerator, Washer, Water Softener Owned
Exterior
Exterior Feature Deck, Fenced Yard, Patio, Pool In Ground, Porch, Replacement Windows, Shed(s)
Garage Spaces 3.0
View true
Roof Type Shingle
Garage 1
Building
Lot Description Level, Wooded
Faces HIGHVIEW TO OAKBROOK TO EASTWOOD DR.
Foundation Block
Water Ejector Pump, Public Sewer, Public, Sump Pump
Architectural Style One and Half Story
Structure Type Frame, Brick Partial, Vinyl Siding
New Construction false
Schools
Elementary Schools Armstrong Bolin
Middle Schools Central
High Schools East Peoria Comm
Others
Tax ID 01-01-23-414-021
Read Less Info
Want to know what your home might be worth? Contact us for a FREE valuation!

Our team is ready to help you sell your home for the highest possible price ASAP
"My job is to find and attract mastery-based agents to the office, protect the culture, and make sure everyone is happy! "






