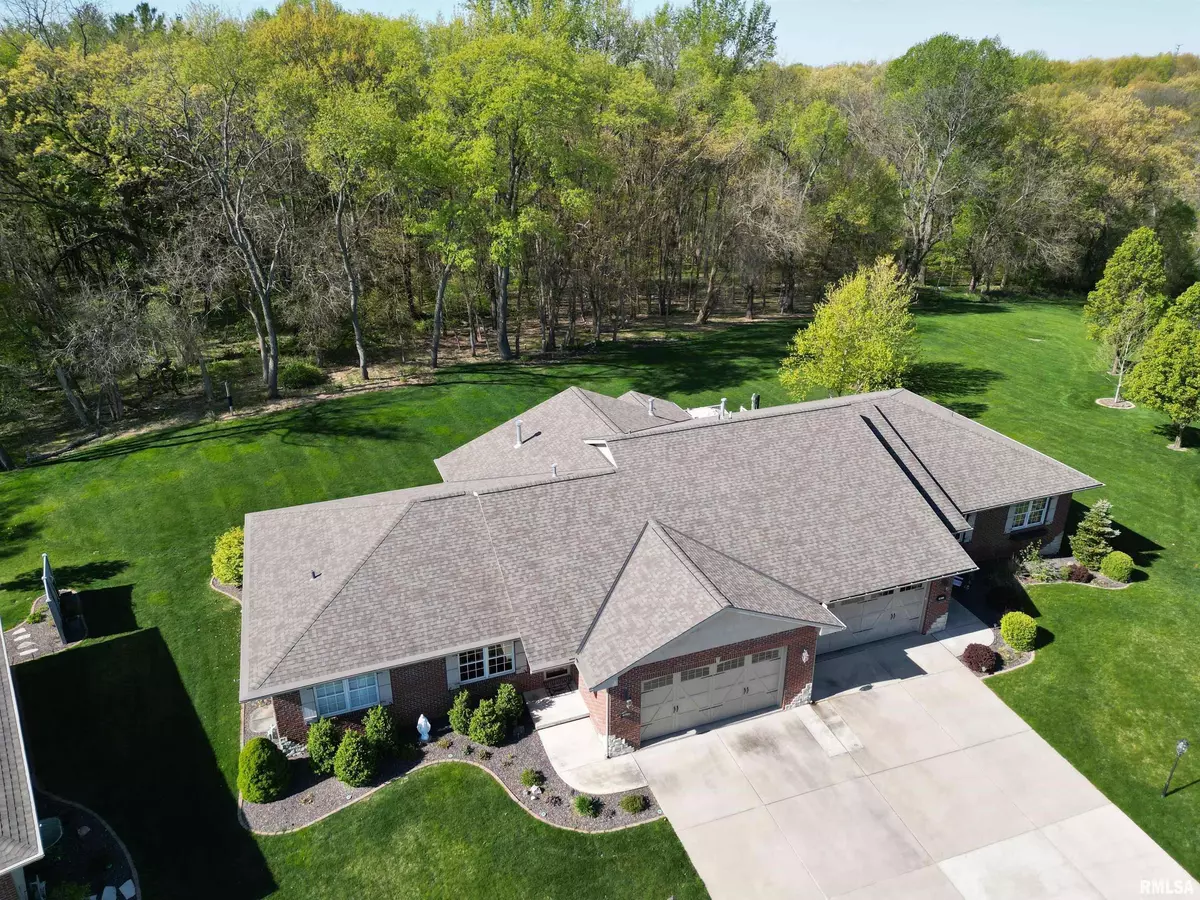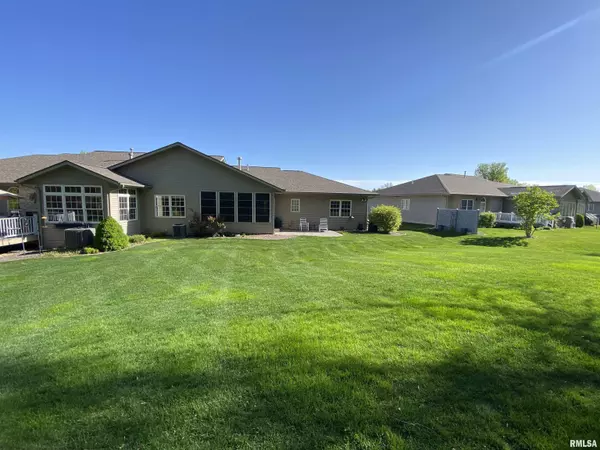$315,000
$329,900
4.5%For more information regarding the value of a property, please contact us for a free consultation.
3 Beds
3 Baths
3,149 SqFt
SOLD DATE : 09/14/2023
Key Details
Sold Price $315,000
Property Type Single Family Home
Sub Type Attached Single Family
Listing Status Sold
Purchase Type For Sale
Square Footage 3,149 sqft
Price per Sqft $100
Subdivision Sommer Place
MLS Listing ID PA1242306
Sold Date 09/14/23
Style Ranch
Bedrooms 3
Full Baths 3
Originating Board rmlsa
Year Built 2006
Annual Tax Amount $6,208
Tax Year 2022
Lot Dimensions 49x152x94x141
Property Description
New stainless steel kitchen appliances (stove, microwave, dishwasher, refrigerator) installed June 26th! Not only is this an amazing home, but it's situated on one of the very BEST lots in the entire subdivision, backing up to a peaceful and quiet 325 acres of wooded park district property! Beautiful landscaping greats you upon arrival and it just gets better from there. Open floor plan with a large cathedral ceiling in the great room and kitchen! Upgraded cabinetry with custom features like under mount lights! All appliances remain! You can choose to eat in the dine-in kitchen, the 3 season sunroom, or on the stamped concrete rear patio, while taking in the wooded private view! Spacious master suite with a tray ceiling and south facing double windows for all day natural sunlight! Private primary bathroom with custom cabinets-complete with stylish vessel sink and a walk-in shower! 2nd main level guest bedroom and full bath! Full finished lower level with a large family room, office, 3rd bedroom and 3rd full bath with an over-sized and extra long whirlpool tub! So many amazing amenities within the subdivision such as walking trails, tennis and basketball courts, a fishing pond, picnic pavilion, and so much more! Neighborhood block parties every Friday night throughout the summer! Never worry about mowing your lawn or shoveling snow from your driveway/walkway again because these tasks are included in your monthly fee!
Location
State IL
County Peoria
Area Paar Area
Direction Rt 150 to Koerner Rd, R Sommer Place, R Grand Fir
Rooms
Basement Egress Window(s), Finished, Full
Kitchen Dining Formal, Dining Informal, Island
Interior
Interior Features Cable Available, Ceiling Fan(s), Vaulted Ceiling(s), Garage Door Opener(s), Jetted Tub, Solid Surface Counter
Heating Gas, Forced Air, Central Air
Fireplaces Number 1
Fireplaces Type Gas Log, Great Room
Fireplace Y
Appliance Dishwasher, Disposal, Dryer, Hood/Fan, Microwave, Range/Oven, Refrigerator, Washer
Exterior
Exterior Feature Patio
Garage Spaces 2.0
View true
Roof Type Shingle
Street Surface Paved
Garage 1
Building
Lot Description Level, Wooded
Faces Rt 150 to Koerner Rd, R Sommer Place, R Grand Fir
Foundation Poured Concrete
Water Public Sewer, Public
Architectural Style Ranch
Structure Type Frame, Brick Partial, Vinyl Siding
New Construction false
Schools
Elementary Schools Ridgeview
Middle Schools Dunlap Valley Middle School
High Schools Dunlap
Others
HOA Fee Include Lawn Care, Snow Removal
Tax ID 13-10-308-016
Read Less Info
Want to know what your home might be worth? Contact us for a FREE valuation!

Our team is ready to help you sell your home for the highest possible price ASAP
"My job is to find and attract mastery-based agents to the office, protect the culture, and make sure everyone is happy! "






