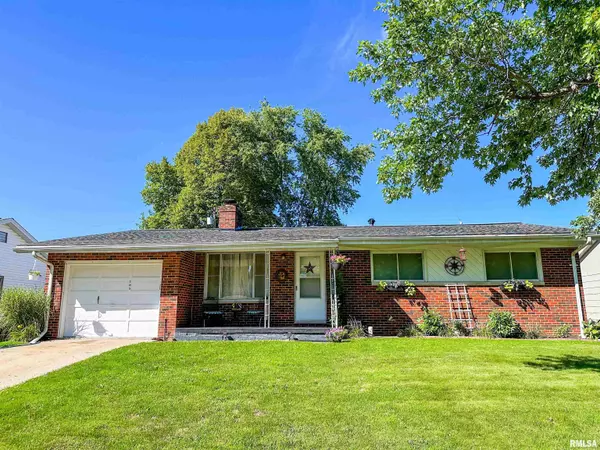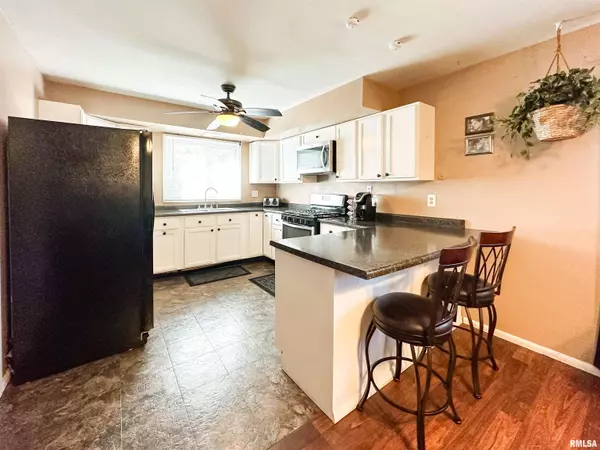$163,000
$154,900
5.2%For more information regarding the value of a property, please contact us for a free consultation.
4 Beds
2 Baths
1,229 SqFt
SOLD DATE : 09/18/2023
Key Details
Sold Price $163,000
Property Type Single Family Home
Sub Type Single Family Residence
Listing Status Sold
Purchase Type For Sale
Square Footage 1,229 sqft
Price per Sqft $132
Subdivision Highland Hills
MLS Listing ID PA1244828
Sold Date 09/18/23
Style Ranch
Bedrooms 4
Full Baths 1
Half Baths 1
Originating Board rmlsa
Year Built 1960
Annual Tax Amount $2,576
Tax Year 2021
Lot Dimensions 64 X 129
Property Description
Welcome to this updated 3-bedroom ranch-style home! This property offers a spacious and well-maintained interior, perfect for comfortable living. The open floor plan seamlessly connects the living room, dining area, and kitchen, creating a warm and inviting atmosphere. Updates include - newer windows, newer appliances, hot water heater (2022), furnace and a/c (2018), flooring, above ground pool installed in 2017 (all equipment stays) and deck (3 years)! One of the standout features of this property is the large yard, providing plenty of room for outdoor activities and entertainment. Whether you enjoy gardening, relaxing in the pool, hosting barbecues, or simply unwinding in the privacy of your property, this expansive yard offers endless possibilities. The proximity to reputable schools adds convenience and peace of mind to your daily routine. This home is an ideal choice for those seeking a comfortable and family-friendly place to live. Don't miss the opportunity to make this property your own and create lasting memories in a wonderful community!
Location
State IL
County Tazewell
Area Paar Area
Direction dundee rd to laurel ln
Rooms
Basement Full, Partially Finished
Kitchen Dining Formal, Dining/Living Combo, Eat-In Kitchen
Interior
Heating Forced Air, Central Air
Fireplaces Number 2
Fireplaces Type Wood Burning
Fireplace Y
Appliance Microwave, Range/Oven, Refrigerator
Exterior
Exterior Feature Deck, Fenced Yard, Porch, Shed(s), Pool Above Ground
Garage Spaces 1.0
View true
Roof Type Shingle
Garage 1
Building
Lot Description Level
Faces dundee rd to laurel ln
Water Public, Public Sewer
Architectural Style Ranch
Structure Type Brick
New Construction false
Schools
Elementary Schools Robein
High Schools East Peoria Comm
Others
Tax ID 010124402027
Read Less Info
Want to know what your home might be worth? Contact us for a FREE valuation!

Our team is ready to help you sell your home for the highest possible price ASAP
"My job is to find and attract mastery-based agents to the office, protect the culture, and make sure everyone is happy! "






