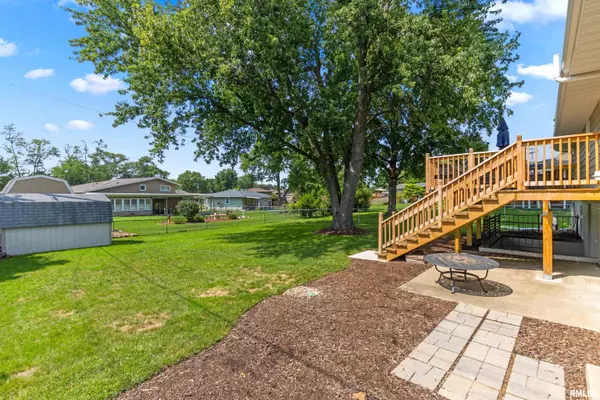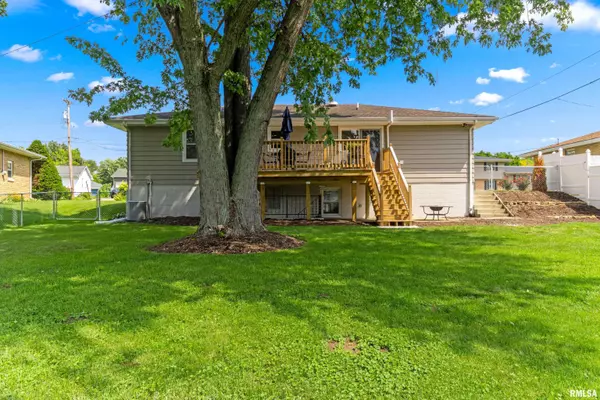$214,000
$199,900
7.1%For more information regarding the value of a property, please contact us for a free consultation.
4 Beds
2 Baths
2,018 SqFt
SOLD DATE : 09/19/2023
Key Details
Sold Price $214,000
Property Type Single Family Home
Sub Type Single Family Residence
Listing Status Sold
Purchase Type For Sale
Square Footage 2,018 sqft
Price per Sqft $106
Subdivision Brentwood
MLS Listing ID PA1244757
Sold Date 09/19/23
Style Ranch
Bedrooms 4
Full Baths 2
Originating Board rmlsa
Year Built 1958
Annual Tax Amount $4,855
Tax Year 2022
Lot Size 10,018 Sqft
Acres 0.23
Lot Dimensions 125 x 81 x 133 x 61
Property Description
Imagine home feeling like a retreat, EVERY SINGLE DAY with coffee on the back deck overlooking the large fenced-in backyard. This recently renovated (top-to-bottom in 2020) 4 bedroom/2 full bath ranch w/over 2000 finished square feet features a beautifully large & open concept floor plan with hardwood floors, newly renovated main floor laundry/mudroom ('21) and full & finished walk-out basement. A dream kitchen overlooks the living room and features granite countertops, 3 x 5 island w/space for seating, over 17 FEET OF COUNTERSPACE, all stainless steel appliances that stay, subway tile backsplash, under-cabinet LED lighting and a double sink that overlooks the new 20x15 deck ('22). A laundry room remodel added new cabinets, flooring, custom wooden folding counter, tile backsplash and sink. A stunning basement features w/daylight windows, 2 bedrooms (including a perfect bedroom suite with/full bathroom for visiting family & friends), family room & den/office area. Updates & notables include: the addition of a sliding door (windows were removed) off the informal dining area and 20x15 deck built in '22, completion of a fully-fenced backyard and laundry room overhaul in '21, new plumbing (PEX), wiring, HVAC, insulation, floor coverings, bathrooms, kitchen & radon system in '20 and water heater in '17.
Location
State IL
County Tazewell
Area Paar Area
Direction SPRINGFIELD ROAD > GLENRIDGE DRIVE
Rooms
Basement Egress Window(s), Finished, Full, Walk Out
Kitchen Dining Informal, Dining/Living Combo, Eat-In Kitchen, Island
Interior
Interior Features Garage Door Opener(s), Solid Surface Counter, Blinds, Ceiling Fan(s), Radon Mitigation System, High Speed Internet
Heating Gas, Forced Air, Gas Water Heater, Central Air
Fireplace Y
Appliance Dishwasher, Microwave, Range/Oven, Refrigerator, Water Softener Rented
Exterior
Exterior Feature Deck, Patio, Porch, Shed(s)
Garage Spaces 1.0
View true
Roof Type Shingle
Garage 1
Building
Lot Description Level, Sloped
Faces SPRINGFIELD ROAD > GLENRIDGE DRIVE
Foundation Block
Water Public, Public Sewer
Architectural Style Ranch
Structure Type Wood Siding
New Construction false
Schools
High Schools East Peoria Comm
Others
Tax ID 05-05-09-408-005
Read Less Info
Want to know what your home might be worth? Contact us for a FREE valuation!

Our team is ready to help you sell your home for the highest possible price ASAP
"My job is to find and attract mastery-based agents to the office, protect the culture, and make sure everyone is happy! "






