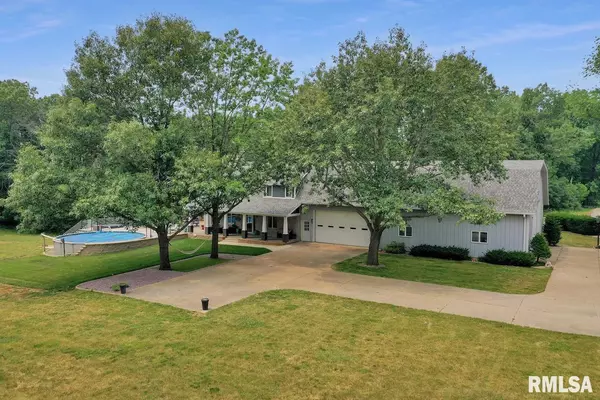$548,000
$550,000
0.4%For more information regarding the value of a property, please contact us for a free consultation.
4 Beds
5 Baths
3,456 SqFt
SOLD DATE : 09/28/2023
Key Details
Sold Price $548,000
Property Type Single Family Home
Sub Type Single Family Residence
Listing Status Sold
Purchase Type For Sale
Square Footage 3,456 sqft
Price per Sqft $158
Subdivision Unknown
MLS Listing ID PA1241201
Sold Date 09/28/23
Style One and Half Story
Bedrooms 4
Full Baths 3
Half Baths 2
Originating Board rmlsa
Year Built 1997
Annual Tax Amount $5,602
Tax Year 2021
Lot Size 6.430 Acres
Acres 6.43
Lot Dimensions 400 x 712 x 400 x 689
Property Description
Exceptional and truly one-of-a-kind home nestled on over 6 acres that offers privacy while being just minutes from town. This four bedroom 1.5 story offers over 3400 finished square feet and has custom updates throughout the entire space. Stunning great room with wood ceilings. Dream kitchen boasts a huge breakfast bar, walk in pantry, and stainless steel appliances. Newly designed laundry area features plenty of storage, a 1/2 bath, and dog wash station. Show-stopping upper level suite complete with vaulted ceilings, fireplace, and gorgeous en suite with soaker tub. Basement was designed for entertaining guests with a full wet bar, rec room area, and family room. Walk out to the patio and deck overlooking the private oasis that has a pool and hot tub. Must see this fantastic home in person....schedule a private showing today!
Location
State IL
County Tazewell
Area Paar Area
Zoning Residential
Direction Dee-Mack Road to Wurster Road to American Legion Road
Rooms
Basement Finished, Full, Walk Out
Kitchen Breakfast Bar, Dining Informal, Dining/Living Combo, Pantry
Interior
Interior Features Attic Storage, Bar, Cable Available, Ceiling Fan(s), Central Vacuum, Solid Surface Counter, Wet Bar
Heating Propane, Hot Water, Central Air
Fireplaces Number 1
Fireplaces Type Electric, Master Bedroom
Fireplace Y
Appliance Dishwasher, Disposal, Microwave, Range/Oven, Refrigerator
Exterior
Exterior Feature Deck, Hot Tub, Patio, Pool Above Ground, Porch, Shed(s)
Garage Spaces 8.0
View true
Roof Type Shingle
Street Surface Easement, Gravel
Garage 1
Building
Lot Description Wooded
Faces Dee-Mack Road to Wurster Road to American Legion Road
Water Septic System, Shared Well
Architectural Style One and Half Story
Structure Type Aluminum Siding, Brick Partial, Wood Siding
New Construction false
Schools
High Schools Deer Creek Mackinaw
Others
Tax ID 07-07-33-100-009
Read Less Info
Want to know what your home might be worth? Contact us for a FREE valuation!

Our team is ready to help you sell your home for the highest possible price ASAP
"My job is to find and attract mastery-based agents to the office, protect the culture, and make sure everyone is happy! "






