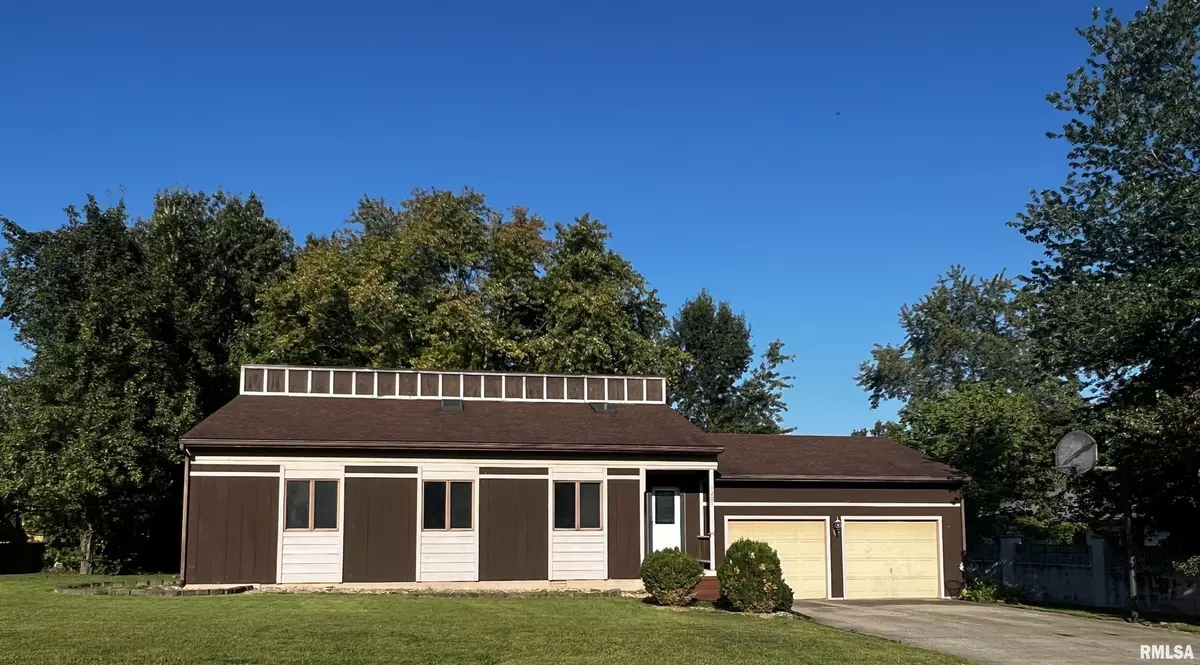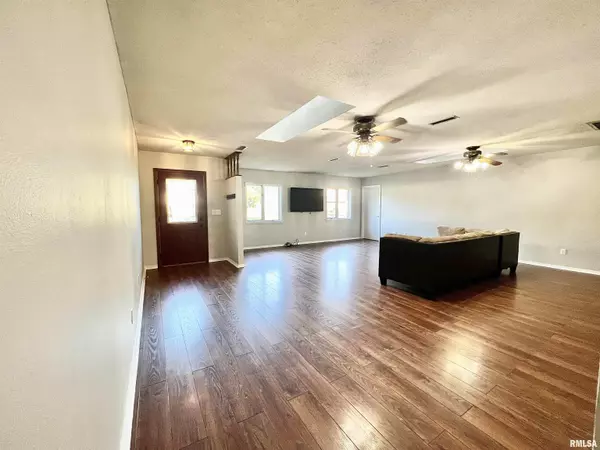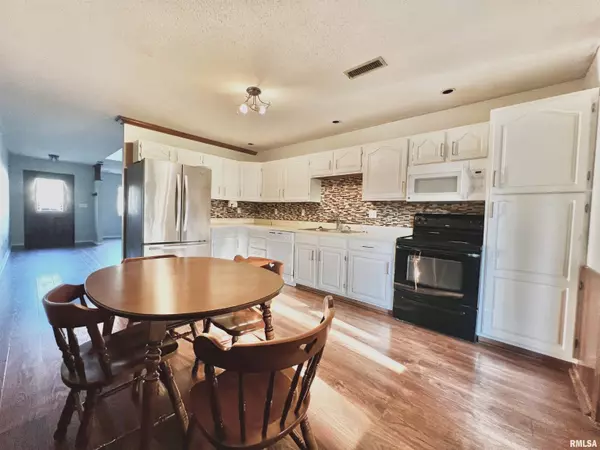$146,500
$155,000
5.5%For more information regarding the value of a property, please contact us for a free consultation.
3 Beds
2 Baths
1,576 SqFt
SOLD DATE : 10/13/2023
Key Details
Sold Price $146,500
Property Type Single Family Home
Sub Type Single Family Residence
Listing Status Sold
Purchase Type For Sale
Square Footage 1,576 sqft
Price per Sqft $92
Subdivision Environment I
MLS Listing ID EB450260
Sold Date 10/13/23
Style Ranch
Bedrooms 3
Full Baths 2
Originating Board rmlsa
Year Built 1988
Annual Tax Amount $2,268
Tax Year 2021
Lot Dimensions 90 x 125
Property Description
Priced to sell! This home offers a wonderful opportunity for those seeking a comfortable and inviting 3 bedroom, 2 bath home nestled in a great neighborhood! The spacious family room with two skylights and fresh neutral paint gives the space a clean and modern feel and truly is the heart of this home making it perfect for the holidays and entertaining. The Primary bedroom has an on suite bathroom. The kitchen has airy white cabinets and a french door leading to a covered porch. In addition to the inviting interior this home also boasts an above ground pool with a wrap around deck with built in seating. The two car attached garage offers plenty of storage. Call today to schedule your private showing!
Location
State IL
County Franklin
Area Ebor Area
Direction South Main Street, West on Adams, North on Whisperway, 3rd house on the West.
Rooms
Basement Crawl Space
Kitchen Eat-In Kitchen
Interior
Interior Features Ceiling Fan(s), Garage Door Opener(s), Skylight(s)
Heating Electric, Central Air
Fireplace Y
Appliance Dishwasher, Microwave, Range/Oven
Exterior
Exterior Feature Outbuilding(s), Pool Above Ground, Porch
Garage Spaces 2.0
View true
Roof Type Shingle
Street Surface Paved
Garage 1
Building
Lot Description Dead End Street
Faces South Main Street, West on Adams, North on Whisperway, 3rd house on the West.
Foundation Block
Water Public Sewer, Public
Architectural Style Ranch
Structure Type Frame, Wood Siding
New Construction false
Schools
Elementary Schools Benton
Middle Schools Benton
High Schools Benton Consolidated High School
Others
Tax ID 08-19-304-019
Read Less Info
Want to know what your home might be worth? Contact us for a FREE valuation!

Our team is ready to help you sell your home for the highest possible price ASAP
"My job is to find and attract mastery-based agents to the office, protect the culture, and make sure everyone is happy! "






