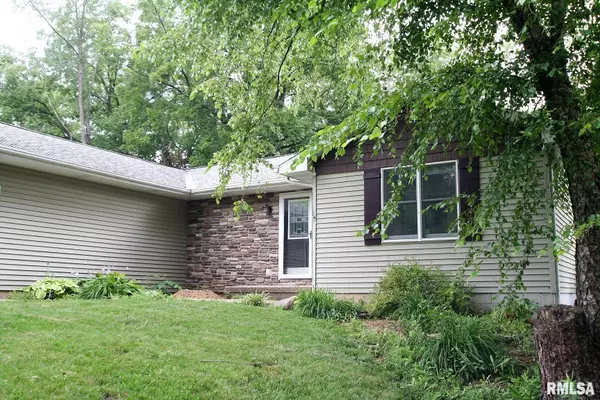$265,500
$279,900
5.1%For more information regarding the value of a property, please contact us for a free consultation.
3 Beds
3 Baths
2,474 SqFt
SOLD DATE : 10/17/2023
Key Details
Sold Price $265,500
Property Type Single Family Home
Sub Type Single Family Residence
Listing Status Sold
Purchase Type For Sale
Square Footage 2,474 sqft
Price per Sqft $107
Subdivision Heritage Lakes Estates
MLS Listing ID PA1243996
Sold Date 10/17/23
Style Ranch
Bedrooms 3
Full Baths 3
HOA Fees $365
Originating Board rmlsa
Year Built 1997
Annual Tax Amount $5,111
Tax Year 2022
Lot Dimensions 82x210x86x180
Property Description
You better not delay on this highly desirable floorplan in a great location. This split bedroom semi-open floor plan seems to work for everyone. Large room sizes and tasteful updates abound. Kitchen was remodeled in 2010. Roof replaced 2010. Newer high efficiency furnace. Spacious master suite with master bath and walk-in closet. The secluded rear yard gives you quiet evenings in the summer and lake views in the winter. Cathedral ceiling in the living room with a gas fireplace. The options are limitless in the walkout basement. New carpet in the basement and off bedrooms. Heritage Lake is a private, members only subdivision including 80 acre +/- stocked lake, pool, beach, dog park, campground, sand volleyball, disc golf and so much more. Come see why Heritage Lake is referred to as "The Lifestyle."
Location
State IL
County Tazewell
Area Paar Area
Direction Brandy Dr to Brandy Ln to sign
Body of Water Other
Rooms
Basement Full, Partially Finished, Walk Out
Kitchen Breakfast Bar, Dining Informal
Interior
Interior Features Cable Available, Ceiling Fan(s), Garage Door Opener(s), Solid Surface Counter
Heating Gas, Forced Air, Central Air
Fireplaces Number 1
Fireplaces Type Gas Log, Living Room
Fireplace Y
Appliance Dishwasher, Hood/Fan, Range/Oven, Refrigerator
Exterior
Exterior Feature Deck, Shed(s)
Garage Spaces 2.0
View true
Roof Type Shingle
Street Surface Paved, Private Road
Garage 1
Building
Lot Description Cul-De-Sac, Lake View, Sloped, Wooded
Faces Brandy Dr to Brandy Ln to sign
Foundation Block
Water Public, Septic System
Architectural Style Ranch
Structure Type Frame, Stone, Vinyl Siding
New Construction false
Schools
Elementary Schools Deer Creek Mackin
Middle Schools Dee-Mac
High Schools Deer Creek Mackinaw
Others
HOA Fee Include Activities, Clubhouse, Lake Rights, Maintenance Road, Play Area, Pool, Security, Snow Removal, Tennis Court(s)
Tax ID 13-13-09-401-003
Read Less Info
Want to know what your home might be worth? Contact us for a FREE valuation!

Our team is ready to help you sell your home for the highest possible price ASAP
"My job is to find and attract mastery-based agents to the office, protect the culture, and make sure everyone is happy! "






