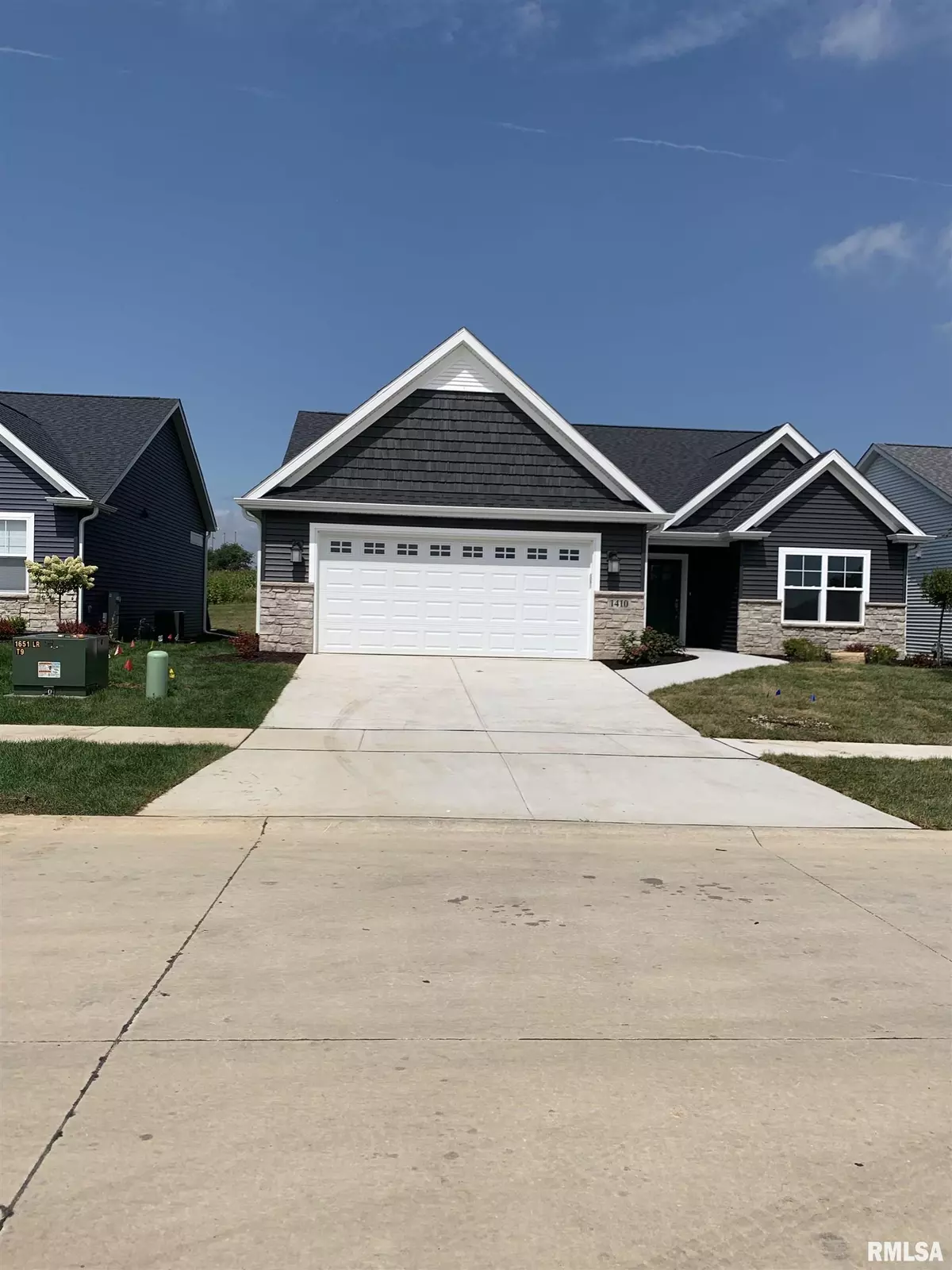$433,000
$438,000
1.1%For more information regarding the value of a property, please contact us for a free consultation.
2 Beds
2 Baths
1,618 SqFt
SOLD DATE : 10/19/2023
Key Details
Sold Price $433,000
Property Type Single Family Home
Sub Type Single Family Residence
Listing Status Sold
Purchase Type For Sale
Square Footage 1,618 sqft
Price per Sqft $267
Subdivision Villas At Prairie Heights
MLS Listing ID QC4222586
Sold Date 10/19/23
Style Ranch
Bedrooms 2
Full Baths 2
Originating Board rmlsa
Year Built 2021
Lot Size 10,890 Sqft
Acres 0.25
Lot Dimensions 62.53x176.25
Property Description
This is the model we have been having opens in for the past few months. It has 1618 square feet with the 4-season porch, quartz counter tops, luxury viny floors with carpet in bedrooms and 4-season room. 10 foot ceilings in great room/kitchen area, stepless entry in foyer and garage. Home has been professionally decorated with paint colors. Appliances and window treatments are included. Recessed undercounter lighting and a really nice sized pantry. The owner bedroom has a tray ceiling which sets it off nicely. The yard is really nice and large rear yard. Lawn Care and snow removal provided at $100 per month. This home can be rebuilt on one of the other available lots with amenities of your choice. However, the price point on this home is a real value. Stop by and tour Sunday 2:30-4:30.
Location
State IA
County Scott
Area Qcara Area
Zoning RESIDENTIAL
Direction EASTERN AVE NORTH OF 53RD TO OLDE BRANDY LANE, FOLLOW TO SUBDIVISION
Rooms
Basement Full, Unfinished
Kitchen Dining Informal, Island, Pantry
Interior
Interior Features Radon Mitigation System, Garage Door Opener(s), Vaulted Ceiling(s), Ceiling Fan(s), Cable Available
Heating Forced Air, Electric Water Heater, Central Air
Fireplace Y
Appliance Dishwasher, Disposal
Exterior
Exterior Feature Deck
Garage Spaces 2.0
View true
Roof Type Shingle
Street Surface Paved
Accessibility Level, Zero-Grade Entry
Handicap Access Level, Zero-Grade Entry
Garage 1
Building
Lot Description Other
Faces EASTERN AVE NORTH OF 53RD TO OLDE BRANDY LANE, FOLLOW TO SUBDIVISION
Foundation Poured Concrete
Water Public Sewer, Public, Sump Pump, Sump Pump Hole
Architectural Style Ranch
Structure Type Vinyl Siding
New Construction true
Schools
Elementary Schools Davenport
Middle Schools Davenport
High Schools Davenport
Others
HOA Fee Include Lawn Care, Snow Removal
Tax ID X0155B06
Read Less Info
Want to know what your home might be worth? Contact us for a FREE valuation!

Our team is ready to help you sell your home for the highest possible price ASAP
"My job is to find and attract mastery-based agents to the office, protect the culture, and make sure everyone is happy! "






