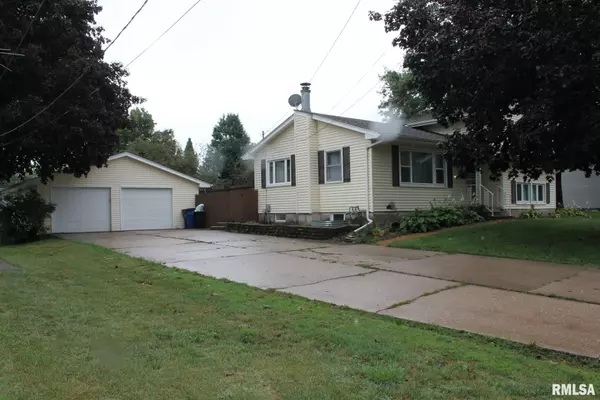$165,000
$176,900
6.7%For more information regarding the value of a property, please contact us for a free consultation.
5 Beds
3 Baths
1,617 SqFt
SOLD DATE : 11/03/2023
Key Details
Sold Price $165,000
Property Type Single Family Home
Sub Type Single Family Residence
Listing Status Sold
Purchase Type For Sale
Square Footage 1,617 sqft
Price per Sqft $102
Subdivision Pillsbury
MLS Listing ID QC4246347
Sold Date 11/03/23
Style Quad-Level/4-Level
Bedrooms 5
Full Baths 3
Originating Board rmlsa
Year Built 1968
Annual Tax Amount $4,760
Tax Year 2022
Lot Size 0.470 Acres
Acres 0.47
Lot Dimensions 132x156
Property Description
This multi-level home just keeps going and going! Upon entering the front door, you will find a large family room with oak hardwood flooring, which opens up to the kitchen/dining room which has hickory cabinetry, and ceramic tiled floors. Go up a few steps into the upper level which has 2 bedrooms and a shared full bathroom with tiled floors, tiled tub/shower, and double vanities. If you go down from the main level a few steps, you walk into the lower level which also has 2 bedrooms and a shared full bathroom. Down yet another few steps from there is a huge Master suite with an egress window, large walk-in closet, and en suite master bath with corner jetted tub, dual vanities, and tile throughout. Down yet another few steps is the lowest level which contains the laundry, furnace, 2 water heaters, water softener, radon mitigation system, storage shelving and vinyl tiled floors. Both water heaters are new, furnace is new, water softener is currently disconnected but still works, owner just doesn't use it. Back yard has a huge deck and is fenced in and connects to the 2 car detached garage. All appliances except the refrigerator stay, but are not warranted. Laundry level and master bedroom level have been professionally water proofed, and there is a contract for termite treatment/inpsections through Allied Pest.
Location
State IL
County Henry
Area Qcara Area
Direction County Hwy 14 into Cambridge, left on Upper St, right on Elk St, house on left
Rooms
Basement Egress Window(s), Finished
Kitchen Eat-In Kitchen
Interior
Interior Features Cable Available, Ceiling Fan(s), Garage Door Opener(s), High Speed Internet, Jetted Tub, Radon Mitigation System
Heating Gas, Forced Air, Gas Water Heater, Central Air
Fireplace Y
Appliance Dishwasher, Disposal, Dryer, Microwave, Range/Oven, Washer, Water Softener Owned
Exterior
Exterior Feature Deck, Fenced Yard, Replacement Windows
Garage Spaces 2.0
View true
Roof Type Shingle
Street Surface Paved
Garage 1
Building
Lot Description Level
Faces County Hwy 14 into Cambridge, left on Upper St, right on Elk St, house on left
Foundation Block
Water Public Sewer, Public, Sump Pump
Architectural Style Quad-Level/4-Level
Structure Type Frame,Vinyl Siding
New Construction false
Schools
High Schools Cambridge
Others
Tax ID 18-07-128-004
Read Less Info
Want to know what your home might be worth? Contact us for a FREE valuation!

Our team is ready to help you sell your home for the highest possible price ASAP
"My job is to find and attract mastery-based agents to the office, protect the culture, and make sure everyone is happy! "






