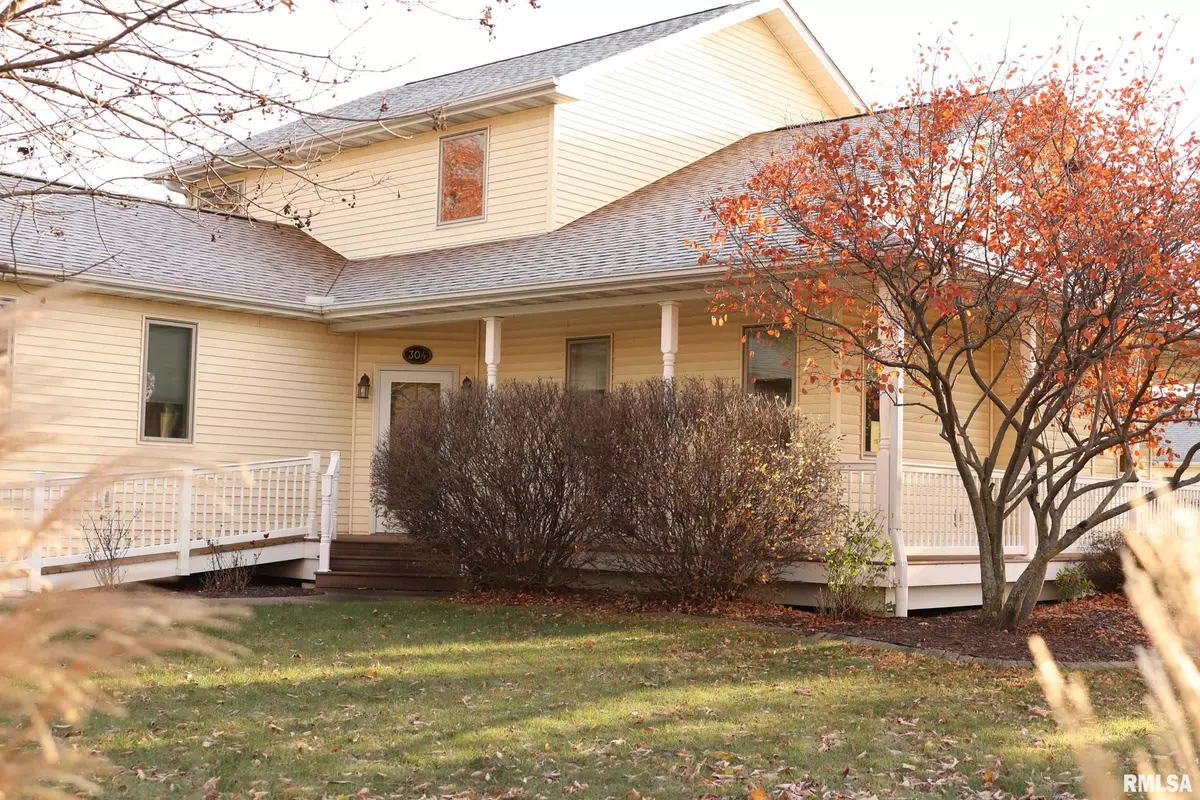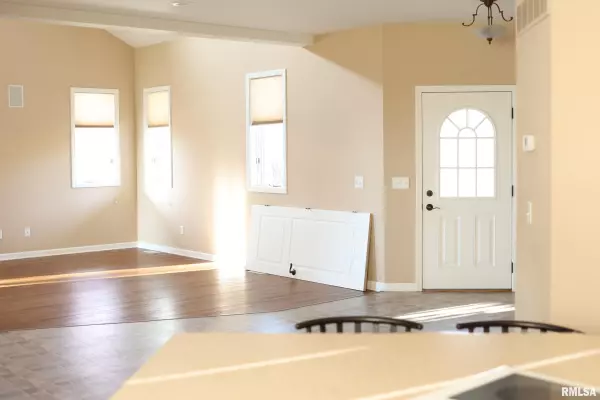$265,000
$270,000
1.9%For more information regarding the value of a property, please contact us for a free consultation.
3 Beds
4 Baths
2,016 SqFt
SOLD DATE : 11/16/2023
Key Details
Sold Price $265,000
Property Type Single Family Home
Sub Type Single Family Residence
Listing Status Sold
Purchase Type For Sale
Square Footage 2,016 sqft
Price per Sqft $131
Subdivision Hidden Valley
MLS Listing ID QC4247845
Sold Date 11/16/23
Style One and Half Story
Bedrooms 3
Full Baths 3
Half Baths 1
Originating Board rmlsa
Year Built 2004
Annual Tax Amount $3,523
Tax Year 2022
Lot Dimensions IRREG 130.86 X 130 X 86.2
Property Description
Single owner, meticulously cared for home in convenient location. This 2004 custom built home sits on a spacious 130x90 foot corner lot and contains 2016 finished square feet. The living area boasts an L shaped kitchen positioned around an expansive island with lower level counter seating. The kitchen spreads into a dining area (18x14) and two story vaulted great room (26x14) for a generous, flexible space full of natural light. The vaulted main floor master suite offers multiple closets and white double vanity. The main floor also offers thoughtful touches including a half bath tucked into a back hall laundry area, a butler pantry leading to the garage entrance, grand gas fireplace, and maple, coffee glazed custom cabinetry. The upper level contains two bedrooms, a large full bath, loft area overlooking the great room, and more storage space. The unfinished basement offers many possibilities with nearly 1500 square feet and another half bathroom. The home is truly situated to enjoy nature with its wrap around porch and screened in porch. Many features including installed grab bars, larger than average two car garage, long driveway, and the ramped entrance allow the possibility for flexible living. Don't miss this spectacular offering!
Location
State IL
County Mercer
Area Qcara Area
Direction From Hwy 17, south on 10th Ave. 2nd house on the left.
Rooms
Basement Full, Unfinished
Kitchen Breakfast Bar, Dining Informal
Interior
Heating Gas, Generator
Fireplaces Number 1
Fireplace Y
Exterior
Garage Spaces 2.0
View true
Roof Type Shingle
Garage 1
Building
Lot Description Corner Lot
Faces From Hwy 17, south on 10th Ave. 2nd house on the left.
Water Public Sewer, Public, Sump Pump
Architectural Style One and Half Story
Structure Type Vinyl Siding
New Construction false
Schools
High Schools Mercer County
Others
Tax ID 101021105018
Read Less Info
Want to know what your home might be worth? Contact us for a FREE valuation!

Our team is ready to help you sell your home for the highest possible price ASAP
"My job is to find and attract mastery-based agents to the office, protect the culture, and make sure everyone is happy! "






