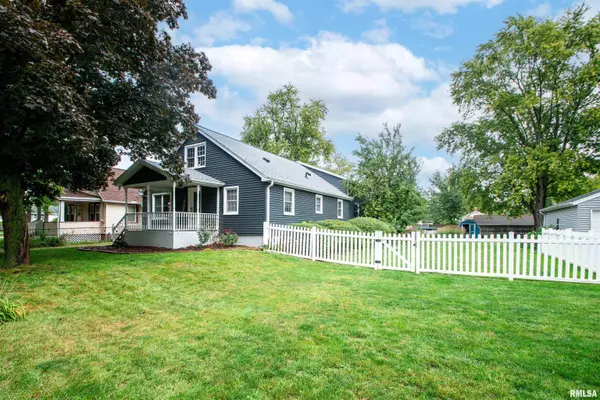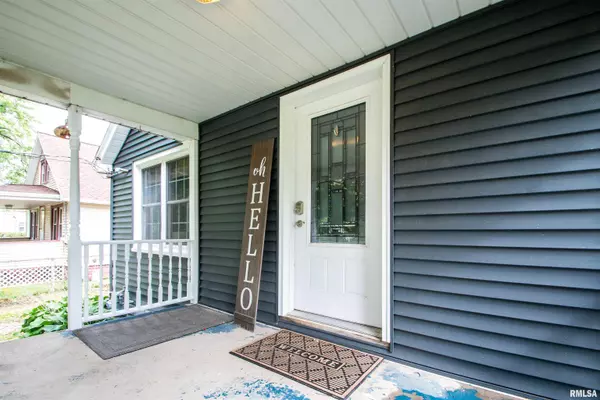$169,900
$169,900
For more information regarding the value of a property, please contact us for a free consultation.
3 Beds
2 Baths
1,856 SqFt
SOLD DATE : 11/20/2023
Key Details
Sold Price $169,900
Property Type Single Family Home
Sub Type Single Family Residence
Listing Status Sold
Purchase Type For Sale
Square Footage 1,856 sqft
Price per Sqft $91
Subdivision Unknown
MLS Listing ID PA1246244
Sold Date 11/20/23
Style One and Half Story
Bedrooms 3
Full Baths 1
Half Baths 1
Originating Board rmlsa
Year Built 1930
Annual Tax Amount $2,900
Tax Year 2023
Lot Dimensions see plat
Property Description
**Home Warranty Included** You don't want to miss this great home! Minutes from 474, Peoria Airport and shopping, this 3 bedroom 1.5 bath home is larger than it looks! Bonus room upstairs can be used as a 4th bedroom, office or playroom. The huge family room on the main level has a gas fireplace and opens up to a dining room/kitchen with cathedral ceilings and sky lights. Off the dining room is a large screened in porch perfect for entertaining or relaxing equipped with new ceiling fans and wired with surround sound. The back deck has been freshly painted. 28 ft above-ground pool has been winterized. New pump and filter 2022. Roof and siding new in 2022, transferrable warranty included. Water filtration system and fridge in basement stay. Basement plumbed for a full bathroom, not currently used. Garage, never parked in, was used as a "man cave" and wired for surround sound! Kitchen table will remain.
Location
State IL
County Peoria
Area Paar Area
Zoning Residential
Direction Garfield to Lauder
Rooms
Basement Unfinished
Kitchen Dining Formal, Dining Informal, Island
Interior
Interior Features Attic Storage, Blinds, Cable Available, Vaulted Ceiling(s), Garage Door Opener(s), High Speed Internet, Surround Sound Wiring, Window Treatments
Heating Electric, Gas, Baseboard, Forced Air, Gas Water Heater, Central Air, Window Unit(s)
Fireplaces Type Family Room, Gas Log
Fireplace Y
Appliance Dishwasher, Disposal, Dryer, Microwave, Range/Oven, Refrigerator, Washer, Water Filtration System, Water Softener Owned
Exterior
Exterior Feature Pool Above Ground, Porch, Screened Patio, Shed(s)
Garage Spaces 2.0
View true
Roof Type Shingle
Street Surface Paved
Garage 1
Building
Lot Description Fruit Trees, Level
Faces Garfield to Lauder
Foundation Block
Water Public Sewer, Public
Architectural Style One and Half Story
Structure Type Frame,Vinyl Siding
New Construction false
Schools
Elementary Schools Oak Grove
Middle Schools Oak Grove
High Schools Limestone Comm
Others
Tax ID 17-26-331-002
Read Less Info
Want to know what your home might be worth? Contact us for a FREE valuation!

Our team is ready to help you sell your home for the highest possible price ASAP
"My job is to find and attract mastery-based agents to the office, protect the culture, and make sure everyone is happy! "






