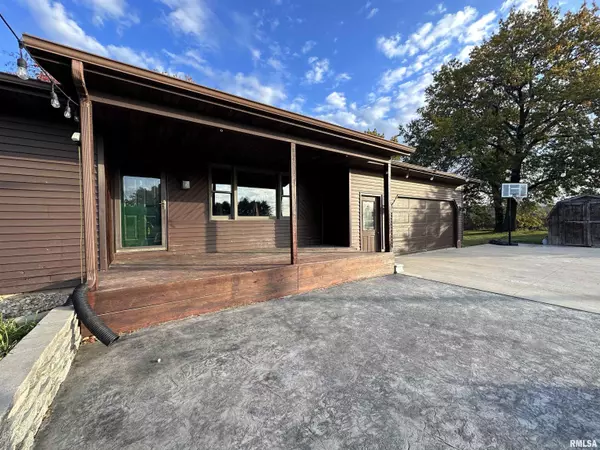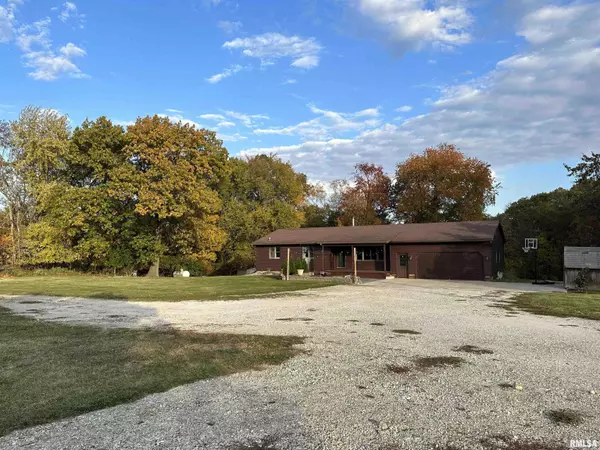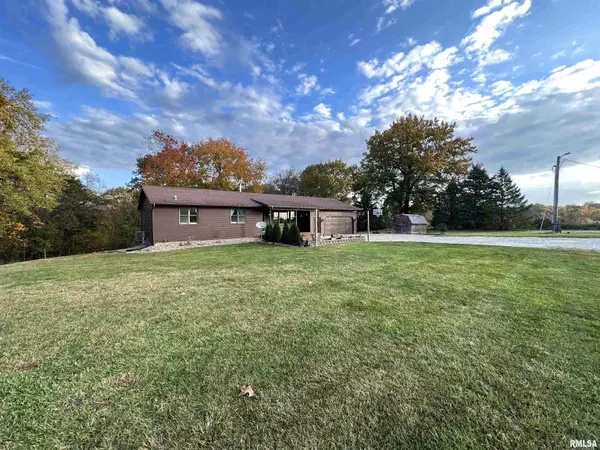$197,000
$269,900
27.0%For more information regarding the value of a property, please contact us for a free consultation.
4 Beds
3 Baths
2,808 SqFt
SOLD DATE : 11/29/2023
Key Details
Sold Price $197,000
Property Type Single Family Home
Sub Type Single Family Residence
Listing Status Sold
Purchase Type For Sale
Square Footage 2,808 sqft
Price per Sqft $70
MLS Listing ID CA1025604
Sold Date 11/29/23
Style Raised Ranch
Bedrooms 4
Full Baths 3
Originating Board rmlsa
Year Built 1993
Annual Tax Amount $3,547
Tax Year 2021
Lot Size 6.370 Acres
Acres 6.37
Lot Dimensions 6.37 Acres
Property Description
Discover the epitome of serene country living in this charming 4-bedroom, 3-bathroom ranch-style home nestled on a sprawling 6.37-acre parcel. This property offers a unique blend of comfort and versatility, with an area perfect for housing animals or constructing a machine shed to accommodate your needs. What truly sets this property apart is the timbered portion, a haven for outdoor enthusiasts and hunters alike. Step onto the large front patio or back deck, both designed for savoring panoramic views of the natural surroundings and wildlife. Whether you're seeking a peaceful retreat, a place to call home, or a canvas for your rural dreams, this property has it all. Embrace the tranquility and possibilities that await in this captivating slice of countryside paradise. Recent updates, including a new central air and furnace system installed in 2020, ensure your interior environment is always comfortable and energy-efficient. In 2020, the driveway and patio were tastefully redone, adding to the curb appeal and providing an ideal spot for outdoor entertainment. The home's exterior was treated to new siding in 2019, enhancing both its appearance and durability. The roof was replaced in 2010, ensuring your investment is protected for the long term. Call to schedule your private showing today!
Location
State IL
County Warren
Area All Other Wc Chapter Areas
Zoning Residential
Direction From 41 W. on Wood St. N. on 170th
Rooms
Basement Crawl Space, Finished, Partial, Walk Out
Kitchen Breakfast Bar, Dining Formal
Interior
Interior Features Cable Available, Garage Door Opener(s), Wet Bar, Blinds, Ceiling Fan(s), Window Treatments, High Speed Internet
Heating Propane, Forced Air, Electric Water Heater, Central Air
Fireplaces Number 1
Fireplaces Type Wood Burning, Family Room
Fireplace Y
Appliance Dishwasher, Microwave, Range/Oven, Refrigerator
Exterior
Exterior Feature Deck, Outbuilding(s), Patio, Porch, Shed(s)
Garage Spaces 2.0
View true
Roof Type Shingle
Street Surface Paved
Garage 1
Building
Lot Description Level, Wooded
Faces From 41 W. on Wood St. N. on 170th
Foundation Block
Water Private Well, Septic System
Architectural Style Raised Ranch
Structure Type Frame,Vinyl Siding
New Construction false
Schools
High Schools Abingdon-Avon
Others
Tax ID 01-023-002-10
Read Less Info
Want to know what your home might be worth? Contact us for a FREE valuation!

Our team is ready to help you sell your home for the highest possible price ASAP
"My job is to find and attract mastery-based agents to the office, protect the culture, and make sure everyone is happy! "






